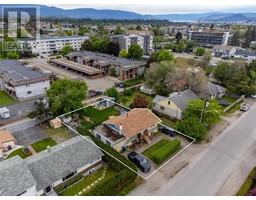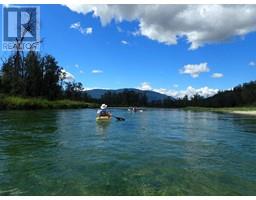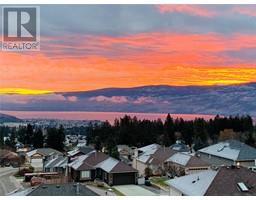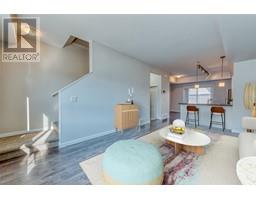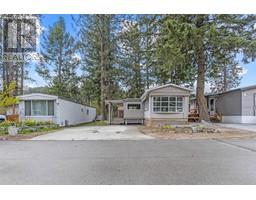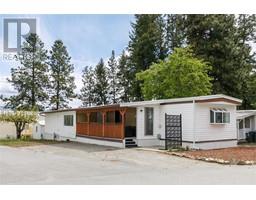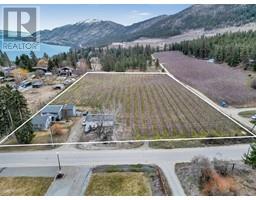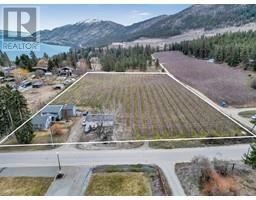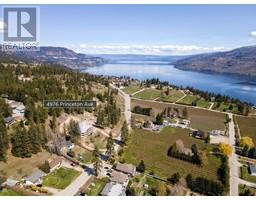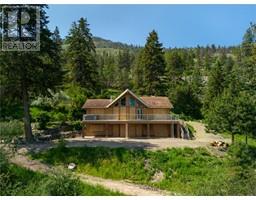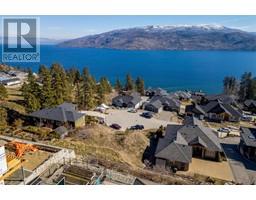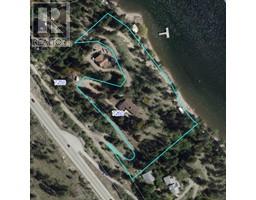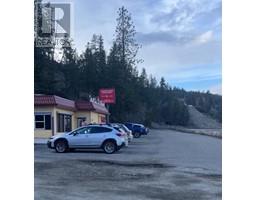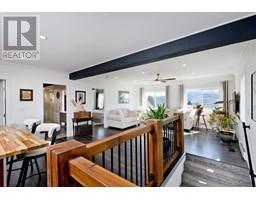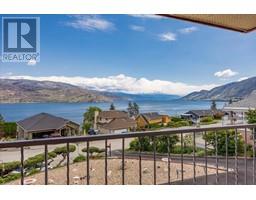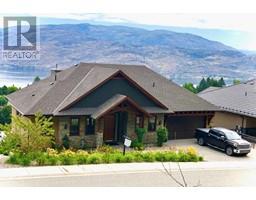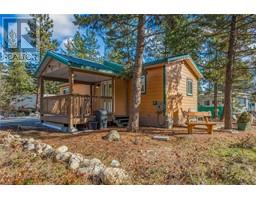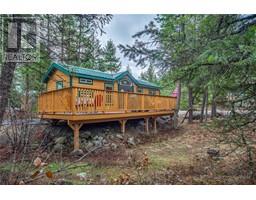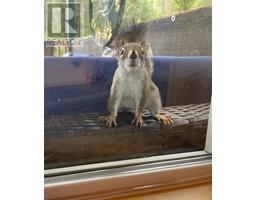4460 Ponderosa Drive Unit# 105 Peachland, Peachland, British Columbia, CA
Address: 4460 Ponderosa Drive Unit# 105, Peachland, British Columbia
Summary Report Property
- MKT ID10302851
- Building TypeRow / Townhouse
- Property TypeSingle Family
- StatusBuy
- Added16 weeks ago
- Bedrooms3
- Bathrooms3
- Area1189 sq. ft.
- DirectionNo Data
- Added On23 Jan 2024
Property Overview
WOW! You are sure to say when you see the unobstructed lake views of this spacious, beautiful and bright home! This piece of paradise has it all. Located in a quiet private neighbourhood on Ponderosa Drive - This walkout rancher with basement has 3 bedrooms and 3 Full bathrooms. This place has been meticulously cared for and upgraded throughout. Master is located on the main level. Radiant in floor heating on the main level. Both heat and hot water are included in the strata fees. There are 2 gorgeous viewing decks, one on each level to take in that sunshine and enjoy a morning coffee or late night dinner. Chateau on The Green is a very well cared for Strata Complex in a peaceful setting. You will not be disappointed with what this gorgeous home has to offer. (id:51532)
Tags
| Property Summary |
|---|
| Building |
|---|
| Level | Rooms | Dimensions |
|---|---|---|
| Second level | Storage | 7'4'' x 12'4'' |
| Recreation room | 15'2'' x 26'1'' | |
| Den | 13'2'' x 19' | |
| Other | 10'3'' x 7'5'' | |
| Bedroom | 13'2'' x 12'10'' | |
| 4pc Bathroom | 8'4'' x 7'5'' | |
| Main level | Primary Bedroom | 13'5'' x 15'2'' |
| Living room | 14'10'' x 16'10'' | |
| Kitchen | 13'6'' x 11'4'' | |
| Dining room | 14'10'' x 9'4'' | |
| Bedroom | 9'8'' x 11'7'' | |
| 4pc Ensuite bath | 5'8'' x 10'10'' | |
| 4pc Bathroom | 4'11'' x 8' |
| Features | |||||
|---|---|---|---|---|---|
| Covered | Other | RV(1) | |||
| See Remarks | Wall unit | ||||










































