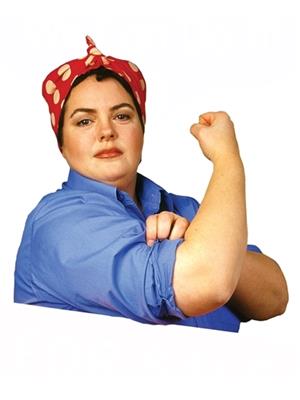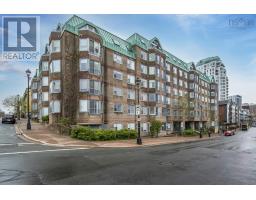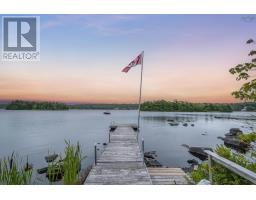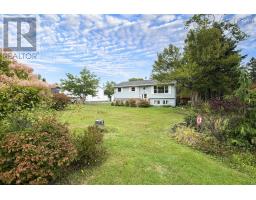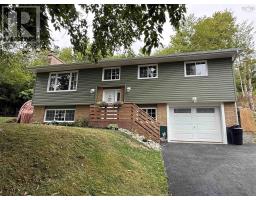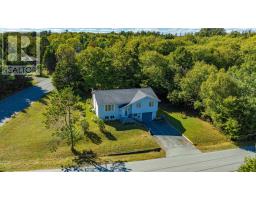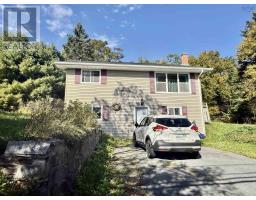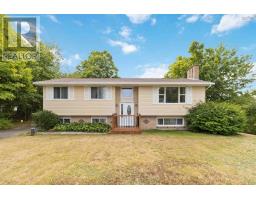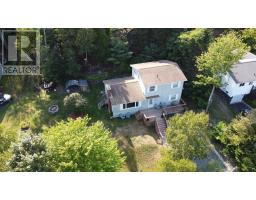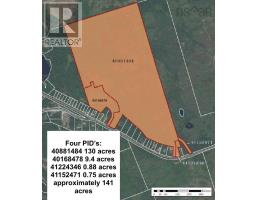14 Brian Andrew Street, Lake Echo, Nova Scotia, CA
Address: 14 Brian Andrew Street, Lake Echo, Nova Scotia
Summary Report Property
- MKT ID202525192
- Building TypeHouse
- Property TypeSingle Family
- StatusBuy
- Added3 days ago
- Bedrooms5
- Bathrooms2
- Area1879 sq. ft.
- DirectionNo Data
- Added On07 Oct 2025
Property Overview
This 5 bedroom, 2 bath split entry home in the quiet Bell Park area of Lake Echo is just waiting for your personal touches. This great family home sits on a large and private level lot with a large deck, detached 1.5 wired garage and even a play house with slide for the kids! This spacious split entry home features an open living/dining room/kitchen with patio doors into a 12'x12' sun room, offering lots of natural light. The kitchen has plenty of oak cabinetry plus lots of counter space and a breakfast bar peninsula. There are also 3 good-sized bedrooms and a full bath on the main level. Downstairs you'll find a large rec room with a wood stove, 2 smaller bedrooms (could be used for offices), a full bath and a large utility room with a laundry area and walk out to the back yard. This is a solid home with recent upgrades including the house & garage roofs in 2024, water heater 2024 and added pex plumbing - and with a 200 amp panel, electric baseboard heat and a wood stove, there's no expensive heating system to maintain! And what a great location in a small & peaceful subdivision, just a short stroll to the elementary school and close commuter routes as well. There is work cosmetic work required, but at $400k you can move in and build your own equity! (id:51532)
Tags
| Property Summary |
|---|
| Building |
|---|
| Level | Rooms | Dimensions |
|---|---|---|
| Lower level | Recreational, Games room | 23 x 14 |
| Bedroom | 8.2 x 8 +JOG | |
| Bedroom | 8 x 11.5 UNFIN | |
| Bath (# pieces 1-6) | 7.9 x 6+JOG | |
| Utility room | 19.6 x 11.5 UNFIN | |
| Laundry room | COMB | |
| Main level | Living room | 14.3 x 12.8 |
| Dining room | 9 x 11.6 | |
| Kitchen | 10.3 x 11.6 | |
| Primary Bedroom | 11.6 x 13+JOG | |
| Bedroom | 8.10 x 13 | |
| Bedroom | 9.8x7.7 | |
| Sunroom | 11.7 x 11.6 | |
| Bath (# pieces 1-6) | 5.2 x 11.7 | |
| Foyer | 3.6 x 6.4 |
| Features | |||||
|---|---|---|---|---|---|
| Treed | Level | Garage | |||
| Detached Garage | Paved Yard | Stove | |||
| Dryer | Washer | Freezer - Chest | |||
| Microwave Range Hood Combo | Refrigerator | Walk out | |||
| Walk out | |||||

















































