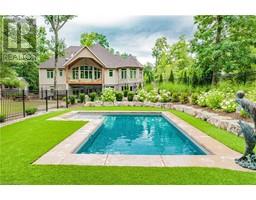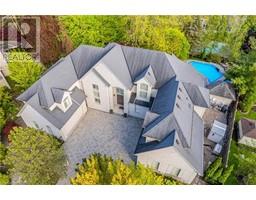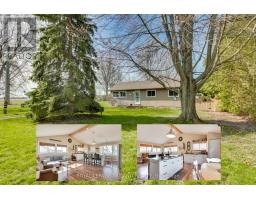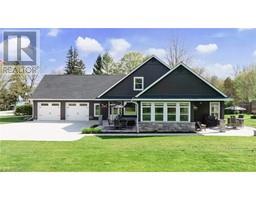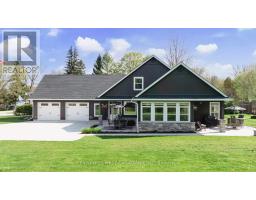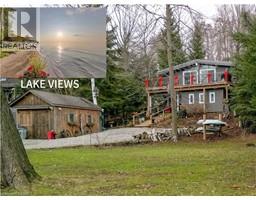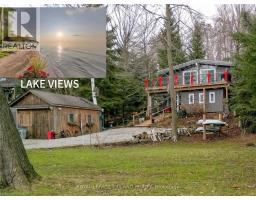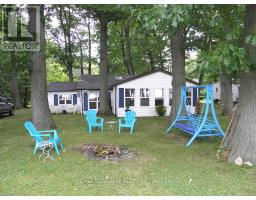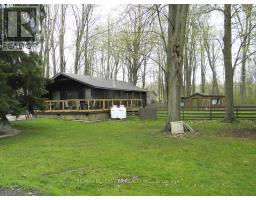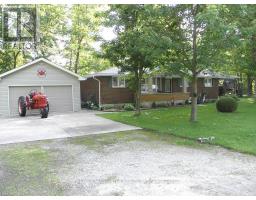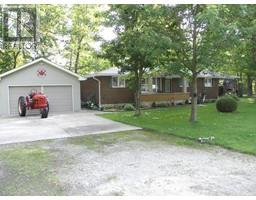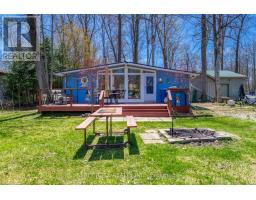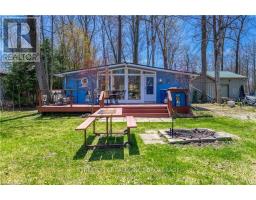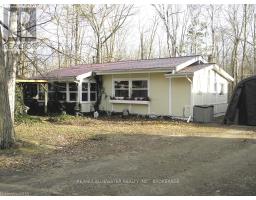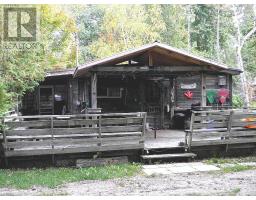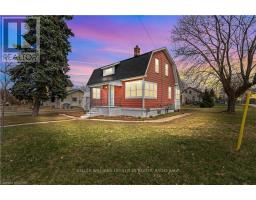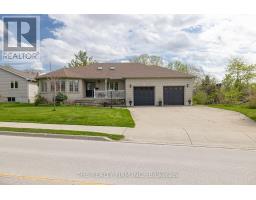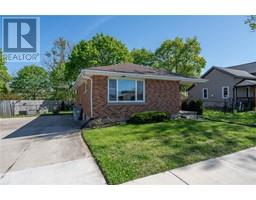10464 PINETREE DR, Lambton Shores, Ontario, CA
Address: 10464 PINETREE DR, Lambton Shores, Ontario
Summary Report Property
- MKT IDX8259398
- Building TypeHouse
- Property TypeSingle Family
- StatusBuy
- Added2 weeks ago
- Bedrooms3
- Bathrooms3
- Area0 sq. ft.
- DirectionNo Data
- Added On01 May 2024
Property Overview
OPEN HOUSE ...SUNDAY MAY 5th 2:00 - 4:00 A Huron Woods masterpiece with a POOL and full cabana. This is your chance to own your slice of Utopia and only a 7 minute leisurely stroll to a private deeded beach. One can't help but be dazzled upon the entrance to this custom built masterpiece. 4,000 sq. ft. of finished living space. A Bungalow with a walkout lower level. Master bedroom on main floor and 2 bedrooms on lower level. There is also an extra room that is wired to be a theatre room. Cambered windows on main floor, 11' ceiling in foyer which leads to the 18' ceilings in the Great Room. Upper and Lower floors each have their own gas fireplaces . Large deck off the kitchen overlooking the rear of the property (pool). Bathroom floors and towel rack are heated, engineered hardwood throughout main floor, large utility shed c/w automatic roll up door, pool is 12' x 28' and also has a 10' x 12' in-water sunning deck. Cabana is roughed in for a gas fireplace. Full irrigation system that looks after both lawn and garden. Sidewalk and steps to main porch are heated. The large driveway is raised aggregate cement and there is also a second driveway on opposite side of home to allow access to backyard and garden shed. The garage floor is a poly aggregate finish and the garage is also heated. Come and enjoy all the Huron Woods has to offer. Tennis, Pickleball a Clubhouse for community events or your own private function. The home itself can simply be described as an elegant, comfortable home with all the amenities that you desire for a complete luxurious lifestyle. See Attached Video for full effect of this property. (id:51532)
Tags
| Property Summary |
|---|
| Building |
|---|
| Level | Rooms | Dimensions |
|---|---|---|
| Lower level | Family room | 9.34 m x 5.18 m |
| Games room | 3.65 m x 3.65 m | |
| Main level | Great room | 5.96 m x 5.41 m |
| Kitchen | 5.48 m x 4.41 m | |
| Other | 1.82 m x 1.52 m | |
| Office | 3.96 m x 3.96 m | |
| Mud room | 1.87 m x 1.32 m | |
| Laundry room | 1.87 m x 1.67 m | |
| Office | 4.26 m x 3.5 m | |
| Bathroom | 3.73 m x 1.14 m | |
| Primary Bedroom | 5.25 m x 4.03 m | |
| Bathroom | 5.63 m x 4.01 m |
| Features | |||||
|---|---|---|---|---|---|
| Attached Garage | |||||














































