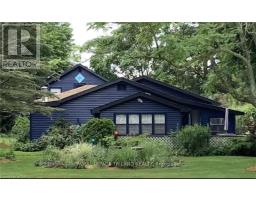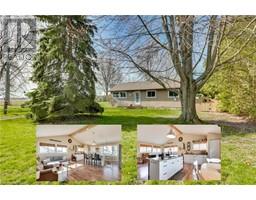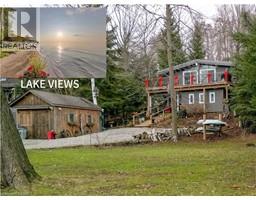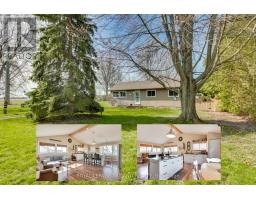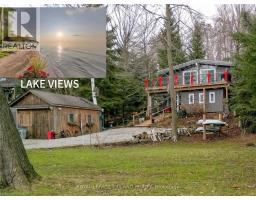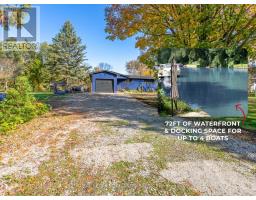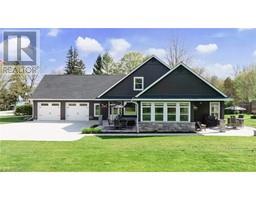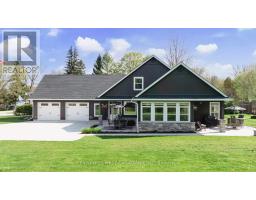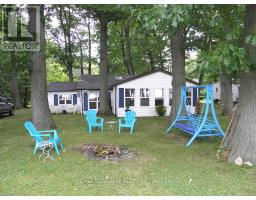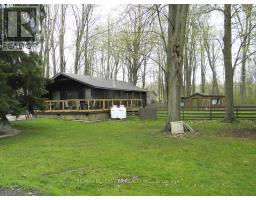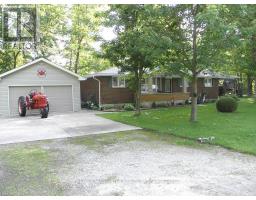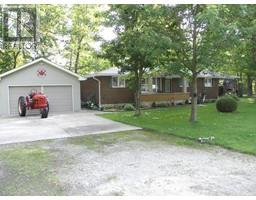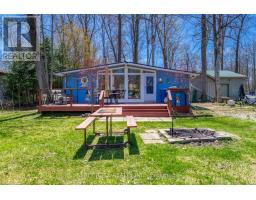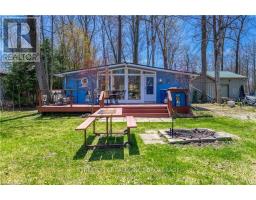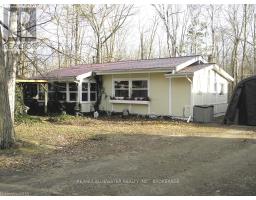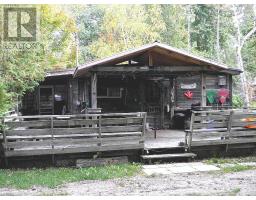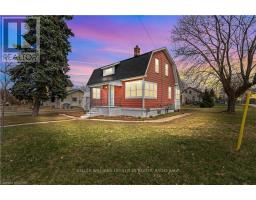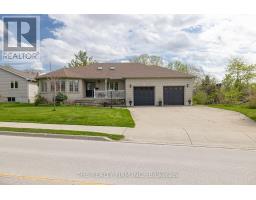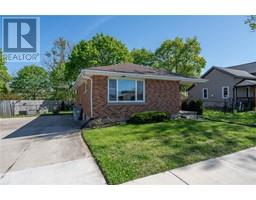8466 LAZY Lane Grand Bend, Lambton Shores, Ontario, CA
Address: 8466 LAZY Lane, Lambton Shores, Ontario
Summary Report Property
- MKT ID40555326
- Building TypeHouse
- Property TypeSingle Family
- StatusBuy
- Added1 weeks ago
- Bedrooms4
- Bathrooms3
- Area1343 sq. ft.
- DirectionNo Data
- Added On09 May 2024
Property Overview
This Riverfront Bungalow has been renovated top to bottom and offers amazing value with a bonus main floor nanny-suite apartment perfect for the in-laws, or as a mortgage helper. It features a large lot with a beautiful 73ft of waterfront, a private dock at the water's edge for fishing and to fit 3-4 boats or jet skis with direct 10 min access to Lake Huron. A large 125+ft driveway extends beside the house with plenty of room for parking all your toys. The land has room for expansion to build another garage, boat house, or a bunk boat house overlooking the water. A new private free concrete boat launch was recently built 1 house over to the right, at the end of the street for easy access to put in your boat. Everything has been redone from a brand-new roof (2023) to a new septic tank system installed 1 year ago This 4 bed/2. 5 Bath/2 kitchen bungalow oasis will not last long, tremendous value! (id:51532)
Tags
| Property Summary |
|---|
| Building |
|---|
| Land |
|---|
| Level | Rooms | Dimensions |
|---|---|---|
| Basement | Utility room | 26'10'' x 10'8'' |
| Main level | Primary Bedroom | 11'2'' x 12'0'' |
| Living room | 13'8'' x 19'1'' | |
| Kitchen | 13'9'' x 11'1'' | |
| Kitchen | 19'3'' x 15'8'' | |
| Bedroom | 7'11'' x 11'5'' | |
| Bedroom | 7'5'' x 12'0'' | |
| Bedroom | 7'10'' x 12'0'' | |
| 4pc Bathroom | 7'11'' x 4'11'' | |
| 3pc Bathroom | 8'5'' x 5'11'' | |
| 2pc Bathroom | 4'1'' x 4'9'' |
| Features | |||||
|---|---|---|---|---|---|
| Attached Garage | |||||





















































