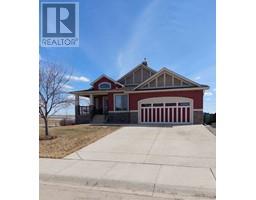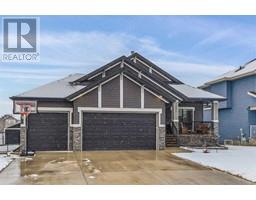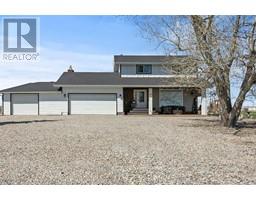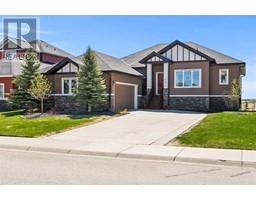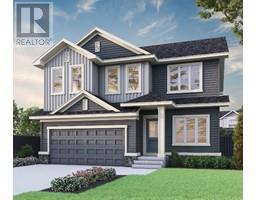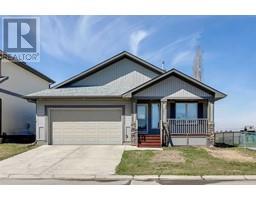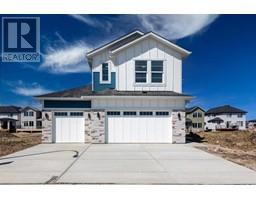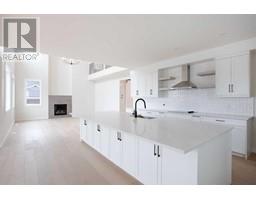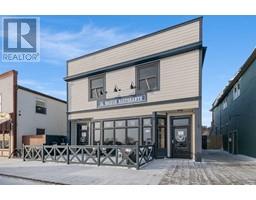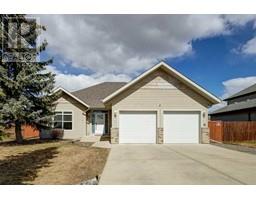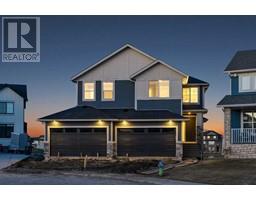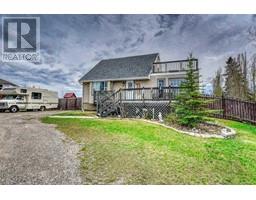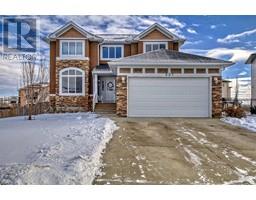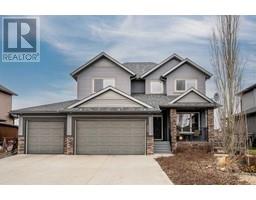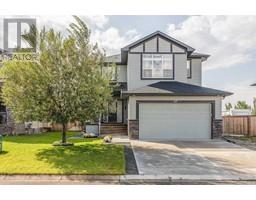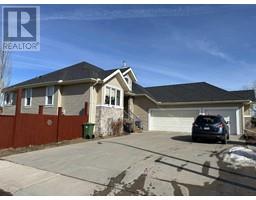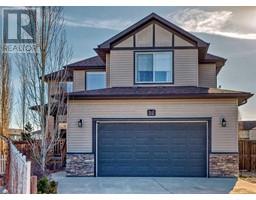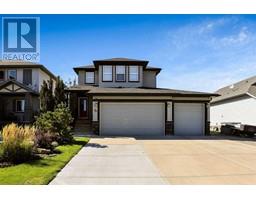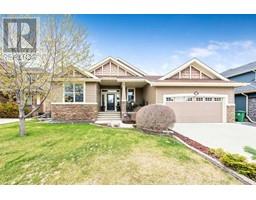203 Boulder Creek Bay SE Boulder Creek Estates, Langdon, Alberta, CA
Address: 203 Boulder Creek Bay SE, Langdon, Alberta
Summary Report Property
- MKT IDA2115559
- Building TypeHouse
- Property TypeSingle Family
- StatusBuy
- Added2 weeks ago
- Bedrooms4
- Bathrooms4
- Area2094 sq. ft.
- DirectionNo Data
- Added On02 May 2024
Property Overview
Fall in love with your ideal family home located in the sought after community of Boulder Creek Estates in Langdon. This fully finished 4 bedroom home is air conditioned and has a 3 car garage. Built in 2015 the neutral colours and timeless finishes make this home feel brand new. Enter into the spacious and bright front foyer with 2 good sized closets offering you plenty of storage for your busy family as well as guests. A spacious office with double doors is ideally located to allow you the privacy to work or study from home. The main floor is bright, open and flooded with natural light from the huge windows. The open concept layout is perfect for everyday family life as well as entertaining. No detail was missed while equipping this dream kitchen - granite counters including a large counter height island with seating, top of the line stainless steel appliances, soft close cabinets and drawers, corner pantry and a Blanco sink with garburator. It is as functional as it is welcoming. The kitchen flows seamlessly into both the dining area and the living room with its gorgeous floor to ceiling stacked stone gas fireplace. A 2 pc powder room is conveniently and discreetly tucked near the garage entrance rounding out the main level. Upstairs you’ll find a huge bonus room that is sure to be your family’s favourite place to gather for movie nights, game nights or just to cozy up with a good book. The large primary retreat is complete with a luxury 5 pc ensuite complete with soaker tub, a separate glass shower and dual sinks. The other 2 bedrooms are also a good size and they share the main bath. You’ll love the convenience of the spacious laundry room located next to the primary bedroom. The options are endless for the fully finished basement that expands your living space with a 4th bedroom for your teenager or guests and plenty of room to accommodate a recreation/games room, home gym or playroom depending on your needs. Enjoy countless hours in the expansive fully fenced yard that offers plenty of room for kids and pets to play and the deck is conveniently outfitted with a natural gas line for your grill. The family friendly hamlet of Langdon provides everything you need with numerous parks & pathways, great schools (including Horseshoe Crossing High School opening 2024), The Track Golf Course and a multitude of other fantastic local amenities. You’re going to love living here. Don’t miss the chance to make this amazing home yours. (id:51532)
Tags
| Property Summary |
|---|
| Building |
|---|
| Land |
|---|
| Level | Rooms | Dimensions |
|---|---|---|
| Basement | Recreational, Games room | 15.91 Ft x 12.50 Ft |
| Bedroom | 15.00 Ft x 10.76 Ft | |
| Storage | 16.01 Ft x 6.76 Ft | |
| 3pc Bathroom | 7.00 Ft x 6.50 Ft | |
| Furnace | 7.84 Ft x 7.25 Ft | |
| Main level | Living room | 15.58 Ft x 14.44 Ft |
| Kitchen | 11.84 Ft x 11.00 Ft | |
| Dining room | 11.00 Ft x 9.58 Ft | |
| Office | 10.43 Ft x 8.43 Ft | |
| 2pc Bathroom | 5.58 Ft x 5.41 Ft | |
| Upper Level | Bonus Room | 18.41 Ft x 15.00 Ft |
| Primary Bedroom | 14.57 Ft x 12.24 Ft | |
| Other | 9.91 Ft x 5.74 Ft | |
| 5pc Bathroom | 9.91 Ft x 9.51 Ft | |
| Bedroom | 11.00 Ft x 9.25 Ft | |
| Bedroom | 10.60 Ft x 9.25 Ft | |
| Laundry room | 10.17 Ft x 5.41 Ft | |
| 4pc Bathroom | 9.51 Ft x 5.00 Ft |
| Features | |||||
|---|---|---|---|---|---|
| Cul-de-sac | No Smoking Home | Gas BBQ Hookup | |||
| Attached Garage(3) | Washer | Refrigerator | |||
| Dishwasher | Stove | Dryer | |||
| Microwave | Garburator | Hood Fan | |||
| Window Coverings | Garage door opener | Central air conditioning | |||












































