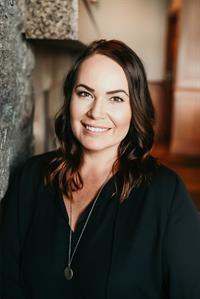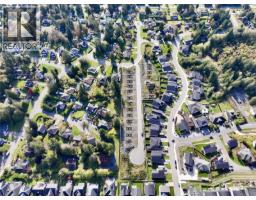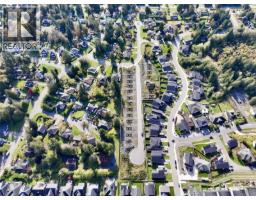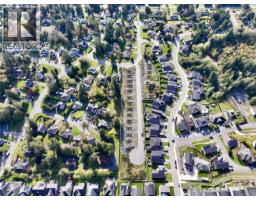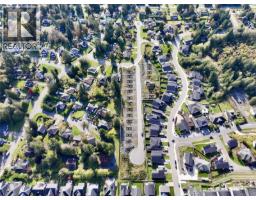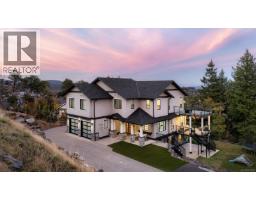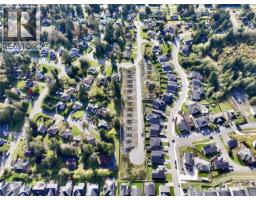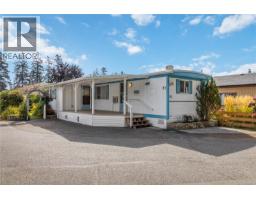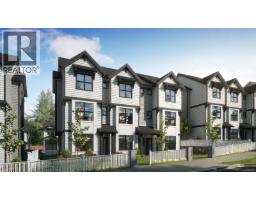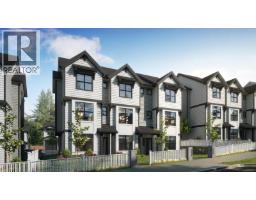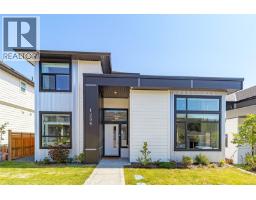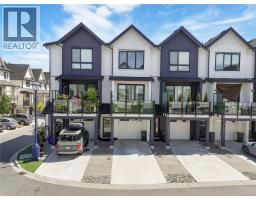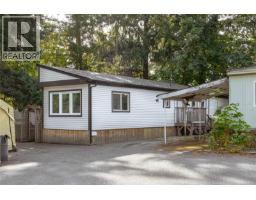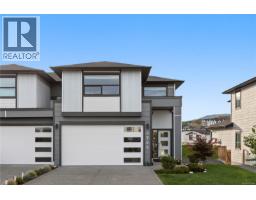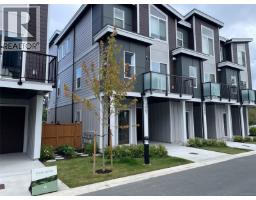1122 Olivine Mews Southview 21, Langford, British Columbia, CA
Address: 1122 Olivine Mews, Langford, British Columbia
Summary Report Property
- MKT ID1012203
- Building TypeRow / Townhouse
- Property TypeSingle Family
- StatusBuy
- Added7 weeks ago
- Bedrooms3
- Bathrooms4
- Area2147 sq. ft.
- DirectionNo Data
- Added On30 Aug 2025
Property Overview
A beautifully appointed home with panoramic views enjoyed from every principal room. Offering 3 beds/4 baths across 2,147 sqft of thoughtfully designed space, this home blends everyday comfort with elevated living. The gourmet kitchen features SS appliances, a gas range, a large sit-up island, and a welcoming dining area. The bright living room centers around a cozy fireplace and flows seamlessly to a spacious patio, where mountain and ocean vistas create the perfect backdrop for gatherings or quiet evenings. The primary suite delights with soaring 11 ft ceilings, a walk-in closet, and a spa-like 5-piece ensuite. Two additional bedrooms, a 3-piece bath, and laundry complete the upper level. The lower floor offers a generous rec room, a 3-piece bath, and a versatile flex space with direct access to a patio and fenced backyard. With a double garage, air conditioning, and Built Green certification, this home brings together luxury, comfort, and lifestyle. (id:51532)
Tags
| Property Summary |
|---|
| Building |
|---|
| Level | Rooms | Dimensions |
|---|---|---|
| Second level | Bedroom | 11 ft x 12 ft |
| Bathroom | 3-Piece | |
| Bedroom | 12 ft x 12 ft | |
| Laundry room | 7 ft x 6 ft | |
| Ensuite | 5-Piece | |
| Primary Bedroom | 16 ft x 13 ft | |
| Lower level | Patio | 17 ft x 9 ft |
| Office | 10 ft x 14 ft | |
| Bathroom | 3-Piece | |
| Family room | 17 ft x 13 ft | |
| Main level | Balcony | 17 ft x 8 ft |
| Dining room | 11 ft x 9 ft | |
| Kitchen | 11 ft x 10 ft | |
| Living room | 17 ft x 13 ft | |
| Bathroom | 2-Piece | |
| Entrance | 7 ft x 4 ft |
| Features | |||||
|---|---|---|---|---|---|
| Private setting | Southern exposure | Other | |||
| Garage | Air Conditioned | ||||












































