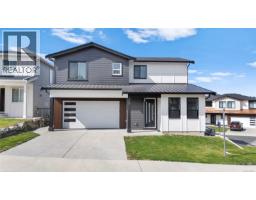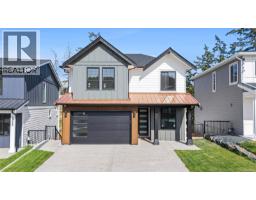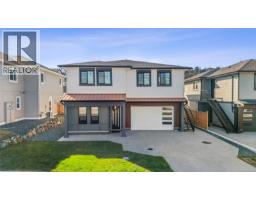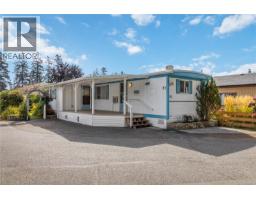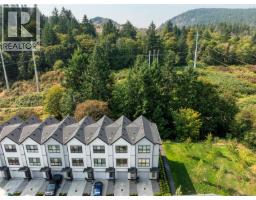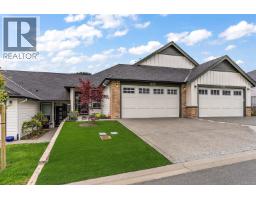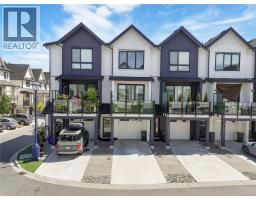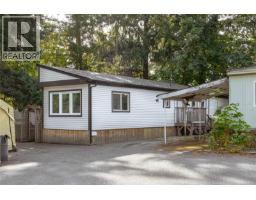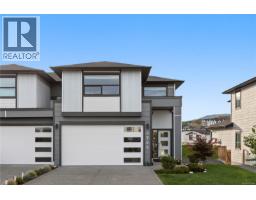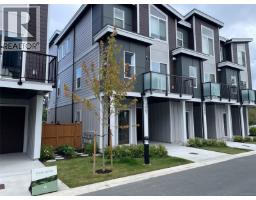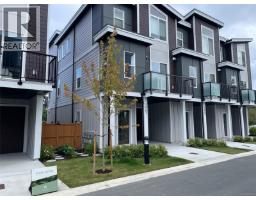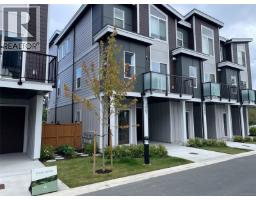2514 Prospector Way Florence Lake, Langford, British Columbia, CA
Address: 2514 Prospector Way, Langford, British Columbia
Summary Report Property
- MKT ID1015413
- Building TypeHouse
- Property TypeSingle Family
- StatusBuy
- Added1 days ago
- Bedrooms6
- Bathrooms5
- Area3530 sq. ft.
- DirectionNo Data
- Added On03 Oct 2025
Property Overview
A real prospect here on Prospector way! One of the best neighborhoods in all of Langford! Set on a quiet cul-de-sac, this impressive 3,390 sq ft home sits on a generous 9,537 sq ft lot, and enjoys full west-facing exposure. Soak in the sunshine until the last light of day. Designed with families in mind, this home features 6 Bedrooms, 5 bathrooms, and a fully self-contained legal suite, ideal as a mortgage helper or extra space for extended family. Enjoy thoughtful upgrades throughout: hardwood floors, granite countertops, wood cabinetry, gas fireplace, 4-zone built-in sound, heat pump, and appliances included for both the main home and suite. Outdoor living is effortless with a spacious deck, patio, and plenty of yard space. Fabulous space for entertaining, fenced in back yard for kids and pets. Located just minutes to schools, shopping, and recreation. Move-in ready. Don’t miss your chance to call Florence Views home! The stunning views from this property will grasp your attention! (id:51532)
Tags
| Property Summary |
|---|
| Building |
|---|
| Level | Rooms | Dimensions |
|---|---|---|
| Second level | Balcony | 9 ft x 4 ft |
| Family room | 17 ft x 13 ft | |
| Bedroom | 11 ft x 14 ft | |
| Bedroom | 10 ft x 13 ft | |
| Bathroom | 4-Piece | |
| Laundry room | 5 ft x 7 ft | |
| Ensuite | 4-Piece | |
| Primary Bedroom | 13 ft x 20 ft | |
| Lower level | Bedroom | 12 ft x 13 ft |
| Bathroom | 4-Piece | |
| Bathroom | 4-Piece | |
| Bonus Room | 9 ft x 11 ft | |
| Dining nook | 11 ft x 9 ft | |
| Kitchen | 11 ft x 8 ft | |
| Recreation room | 13 ft x 16 ft | |
| Bedroom | 11 ft x 16 ft | |
| Main level | Bedroom | 9 ft x 13 ft |
| Pantry | 6 ft x 6 ft | |
| Bathroom | 2-Piece | |
| Kitchen | 10 ft x 18 ft | |
| Dining room | 9 ft x 18 ft | |
| Living room | 16 ft x 21 ft | |
| Entrance | 5 ft x 19 ft |
| Features | |||||
|---|---|---|---|---|---|
| Cul-de-sac | Other | Rectangular | |||
| Garage | See Remarks | ||||




















































