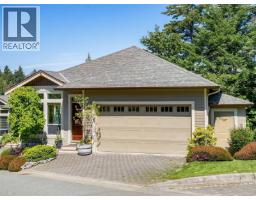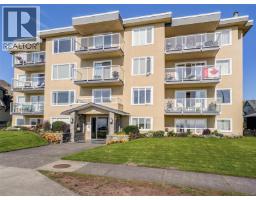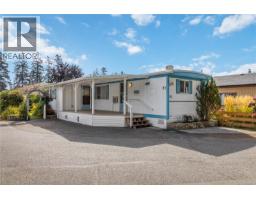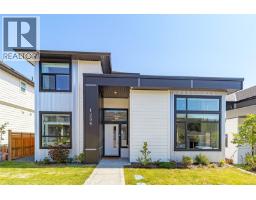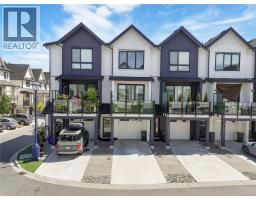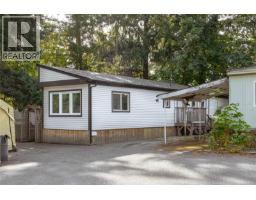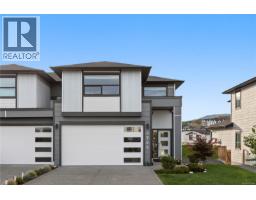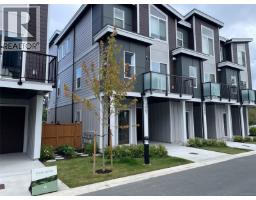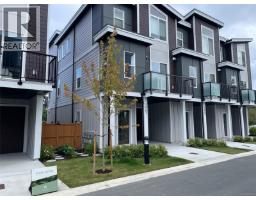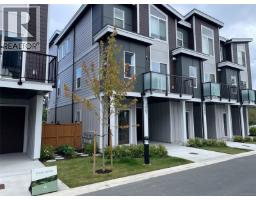3506 Happy Valley Rd Happy Valley, Langford, British Columbia, CA
Address: 3506 Happy Valley Rd, Langford, British Columbia
Summary Report Property
- MKT ID1014691
- Building TypeHouse
- Property TypeSingle Family
- StatusBuy
- Added2 weeks ago
- Bedrooms3
- Bathrooms3
- Area1776 sq. ft.
- DirectionNo Data
- Added On25 Sep 2025
Property Overview
Stylish Family Home with Exceptional Outdoor Living. Welcome to a home that blends comfort, practicality, and style. Inside, the main living area impresses with soaring vaulted ceilings & natural light that fills the room. A gas fireplace creates a cozy focal point, while the flowing design connects the kitchen, dining & living spaces with ease. The kitchen is ideal for gatherings & from the dining area you step directly onto your patio & covered area—perfect for year-round barbecues & quiet evenings outdoors. Trellising & flower beds make the backyard a private retreat that bursts with colour & charm. Upstairs, three bedrooms offer plenty of space for family. The primary suite features a walk-in closet & an ensuite with heated floors & dual sinks. The garage has been enhanced to double as a workshop or hangout zone, giving you extra flexibility. A wide driveway & extra parking for a boat or RV complete this offering. Situated minutes from the Galloping Goose Trail and Happy Valley Elementary, this home offers a lifestyle of convenience & enjoyment in a welcoming neighbourhood. (id:51532)
Tags
| Property Summary |
|---|
| Building |
|---|
| Level | Rooms | Dimensions |
|---|---|---|
| Second level | Primary Bedroom | 13'8 x 13'6 |
| Ensuite | 4-Piece | |
| Bathroom | 4-Piece | |
| Laundry room | 6'10 x 4'9 | |
| Bedroom | 10'6 x 10'4 | |
| Bedroom | 10'3 x 9'11 | |
| Main level | Living room | 18'5 x 13'3 |
| Dining room | 13'5 x 11'3 | |
| Kitchen | 13'5 x 9'8 | |
| Patio | 21'2 x 9'8 | |
| Bathroom | 2-Piece | |
| Den | 10'9 x 10'4 | |
| Entrance | 10'9 x 7'4 | |
| Porch | 11'0 x 10'0 |
| Features | |||||
|---|---|---|---|---|---|
| Central location | Level lot | Irregular lot size | |||
| Other | None | ||||
















































