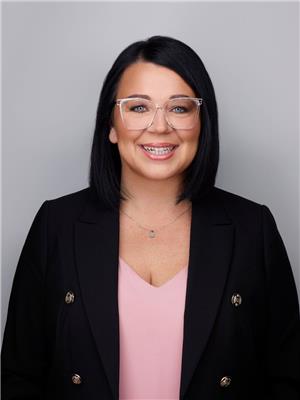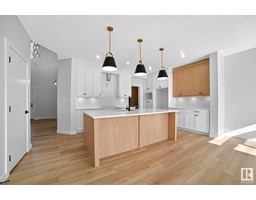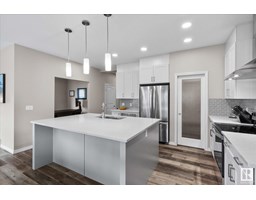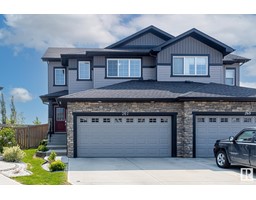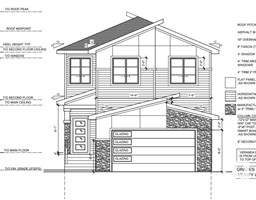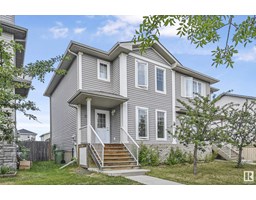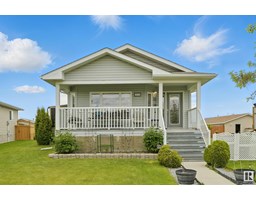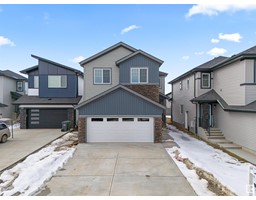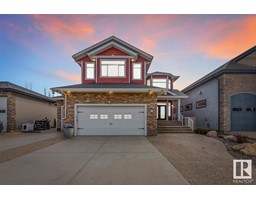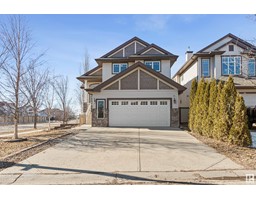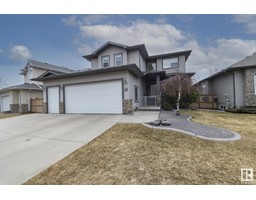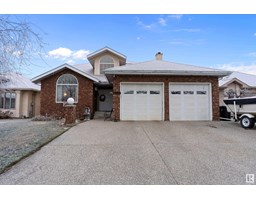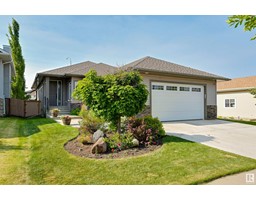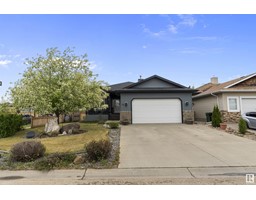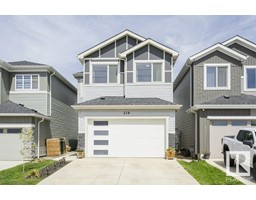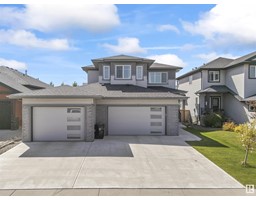3 BOULDER CO Black Stone, Leduc, Alberta, CA
Address: 3 BOULDER CO, Leduc, Alberta
Summary Report Property
- MKT IDE4441860
- Building TypeHouse
- Property TypeSingle Family
- StatusBuy
- Added20 hours ago
- Bedrooms4
- Bathrooms4
- Area2098 sq. ft.
- DirectionNo Data
- Added On15 Jun 2025
Property Overview
This is the one you’ve been waiting for! A stunning walkout two-storey backing onto green space with peaceful pond views—just steps from walking trails, park benches, a playground, and an outdoor skating rink. The perfect setting for outdoor living all year round!Inside, you’re greeted with soaring open-to-below ceilings, a cozy gas fireplace, and huge windows that fill the space with natural light. The kitchen is a showstopper with extended cabinetry, a fridge-freezer combo, walkthrough pantry, and stylish lighting. Plus, there’s a main floor office for the ideal work-from-home setup. Upstairs features a spacious bonus room and a dreamy primary suite with a spa-like ensuite—soaker tub, body-jet shower, double sinks, and heated floors. Laundry connects right to the walk-in closet for ultimate convenience.The fully finished walkout basement offers a 4th bedroom, full bath, large rec room, and tons of storage. The oversized triple garage fits four vehicles and includes hot/cold water and a floor drain. (id:51532)
Tags
| Property Summary |
|---|
| Building |
|---|
| Land |
|---|
| Level | Rooms | Dimensions |
|---|---|---|
| Lower level | Bedroom 4 | 2.89 m x 3.57 m |
| Main level | Living room | 3.69 m x 4.27 m |
| Dining room | 3.94 m x 2.18 m | |
| Kitchen | 3.94 m x 3.45 m | |
| Den | 3.04 m x 2.87 m | |
| Mud room | 2.12 m x 2.39 m | |
| Upper Level | Primary Bedroom | 4.25 m x 4.24 m |
| Bedroom 2 | 3.06 m x 3.05 m | |
| Bedroom 3 | 3.04 m x 3.07 m | |
| Bonus Room | 4.42 m x 3.96 m |
| Features | |||||
|---|---|---|---|---|---|
| Private setting | No back lane | Closet Organizers | |||
| Oversize | Attached Garage | Dishwasher | |||
| Freezer | Garage door opener remote(s) | Garage door opener | |||
| Hood Fan | Microwave | Refrigerator | |||
| Washer/Dryer Stack-Up | Stove | Window Coverings | |||
| Walk out | Central air conditioning | Ceiling - 9ft | |||
| Vinyl Windows | |||||












































































