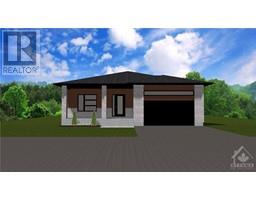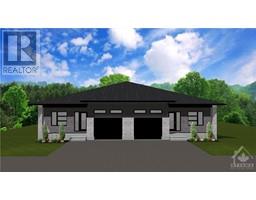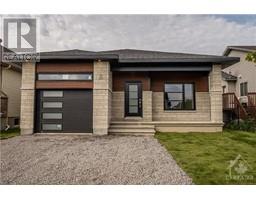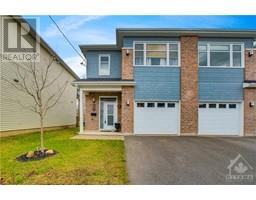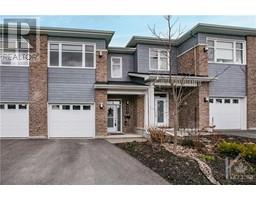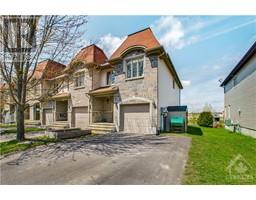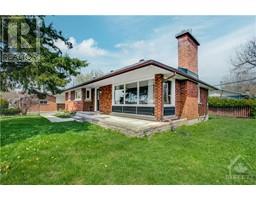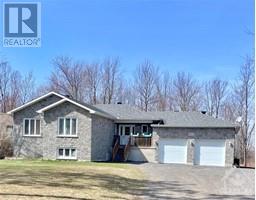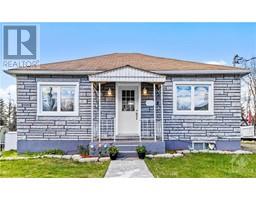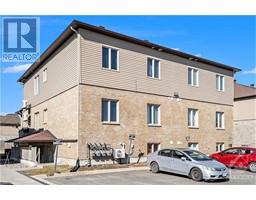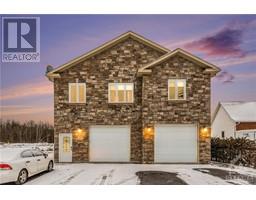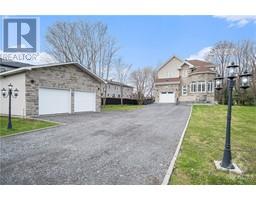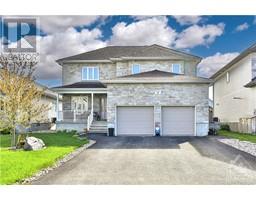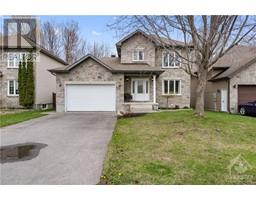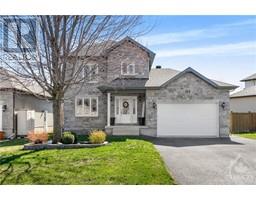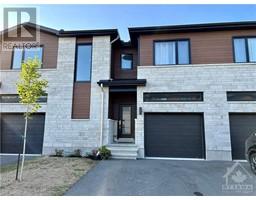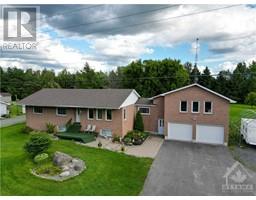129 GIROUX STREET Limoges, Limoges, Ontario, CA
Address: 129 GIROUX STREET, Limoges, Ontario
Summary Report Property
- MKT ID1374081
- Building TypeHouse
- Property TypeSingle Family
- StatusBuy
- Added16 weeks ago
- Bedrooms3
- Bathrooms3
- Area0 sq. ft.
- DirectionNo Data
- Added On17 Jan 2024
Property Overview
OPEN HOUSE 2-4 SUNDAY @ 250 CYPRESS. We will answer your questions about the builder, new build process and growing community of Limoges. Welcome to Chambly, a stunning 2-storey home on an OVERSIZED LOT. Enjoy the bright open-concept layout with a chef's kitchen, featuring an island for extra storage. Retreat to the primary suite with a walk-in closet and unwind in the spa-like 4-piece ensuite with a handy linen closet. The 2nd and 3rd bedrooms are generously sized, and the 2nd level includes a convenient laundry room. Choose your cabinet, floor and bathroom styles including 2 paint colours from a variety of options at the new Parc Des Dunes development, just steps away from the Nation Sports Complex and Ecole St-Viateur in Limoges. Enjoy proximity to parks, Calypso Water Park and Larose Forest. TMJ Construction, a reputable local builder, offers diverse models: bungalows, two-story detached homes, semi-detached options, and townhomes. Count on them to cater to your wants and needs. (id:51532)
Tags
| Property Summary |
|---|
| Building |
|---|
| Land |
|---|
| Level | Rooms | Dimensions |
|---|---|---|
| Second level | Primary Bedroom | 13'11" x 13'6" |
| 4pc Ensuite bath | Measurements not available | |
| Other | Measurements not available | |
| Bedroom | 12'3" x 11'4" | |
| Bedroom | 12'3" x 10'4" | |
| 4pc Bathroom | Measurements not available | |
| Laundry room | Measurements not available | |
| Main level | Living room | 14'8" x 12'3" |
| Kitchen | 14'8" x 8'2" | |
| Dining room | 13'10" x 12'1" | |
| Partial bathroom | Measurements not available |
| Features | |||||
|---|---|---|---|---|---|
| Attached Garage | None | ||||









