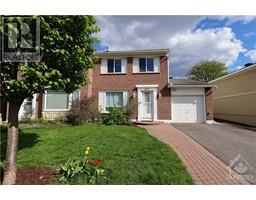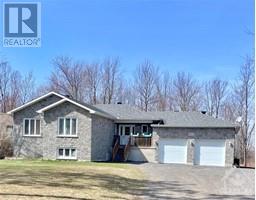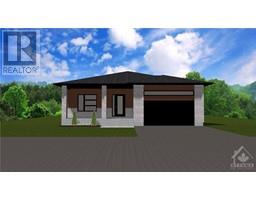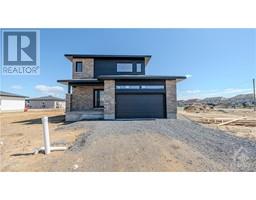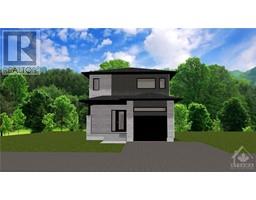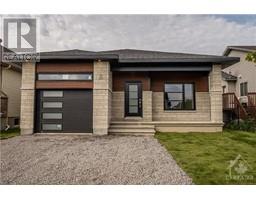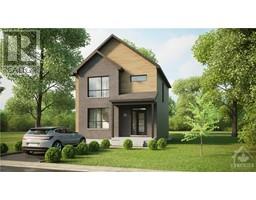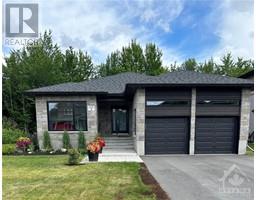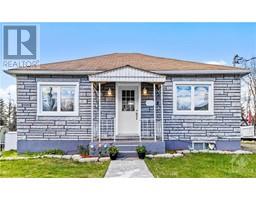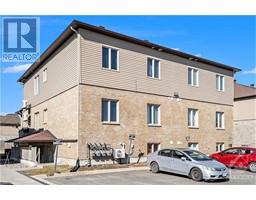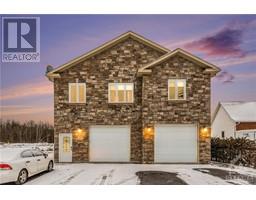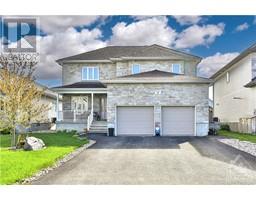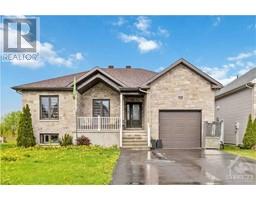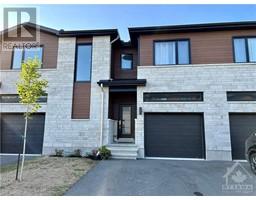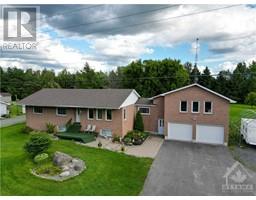23 SOUTH INDIAN DRIVE Limoges, Limoges, Ontario, CA
Address: 23 SOUTH INDIAN DRIVE, Limoges, Ontario
Summary Report Property
- MKT ID1389855
- Building TypeHouse
- Property TypeSingle Family
- StatusBuy
- Added2 weeks ago
- Bedrooms4
- Bathrooms3
- Area0 sq. ft.
- DirectionNo Data
- Added On02 May 2024
Property Overview
Move in ready, Beautiful 3+1 Bedroom Single Family Home in a Tranquil Family-oriented Community. Enter this lovely home and be greeted by the warmth of a floor to ceiling stone fireplace in the Living Room with gleaming hardwood floors opening into the dining room with views of the deep and private backyard with Forested Ravine at the back and an above ground pool! The Kitchen also overlooks the backyard and has warm wood cabinetry, stainless steel appliances and island for more casual eating. The laundry room is on this level as well as a 2-piece powder room. Upstairs you will find 3 spacious bedrooms and a full bath with soaker tub & standup shower. The lower level offers another full bath, family room with ledger stone fireplace, another bedroom and lots of storage spaces. The Garage is extra wide with a workshop space! This Meticulously Maintained Home could be yours in time for summer enjoyment! Don't miss this one! 24 hour irrevocable required on all offers. (id:51532)
Tags
| Property Summary |
|---|
| Building |
|---|
| Land |
|---|
| Level | Rooms | Dimensions |
|---|---|---|
| Second level | Primary Bedroom | 13'1" x 11'0" |
| Bedroom | 11'4" x 9'1" | |
| Bedroom | 9'0" x 9'3" | |
| 4pc Bathroom | 9'5" x 9'1" | |
| Lower level | Family room/Fireplace | 20'7" x 16'4" |
| 4pc Bathroom | 11'3" x 5'11" | |
| Bedroom | 10'9" x 8'9" | |
| Main level | Living room/Fireplace | 15'1" x 13'4" |
| Dining room | 12'3" x 10'1" | |
| Kitchen | 16'3" x 9'11" | |
| 2pc Bathroom | 7'0" x 4'9" | |
| Laundry room | 6'11" x 6'3" |
| Features | |||||
|---|---|---|---|---|---|
| Ravine | Automatic Garage Door Opener | Attached Garage | |||
| Refrigerator | Dishwasher | Dryer | |||
| Microwave Range Hood Combo | Stove | Washer | |||
| Central air conditioning | |||||
































