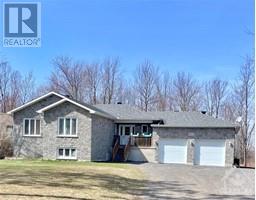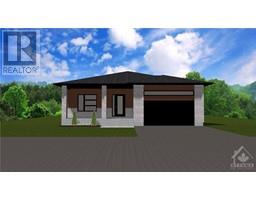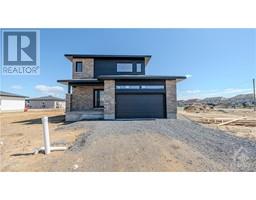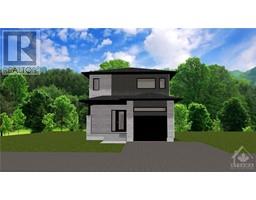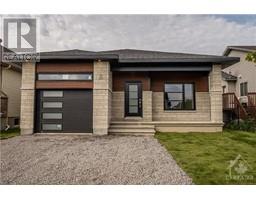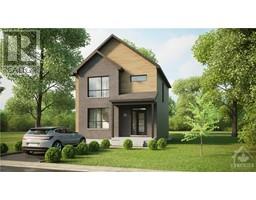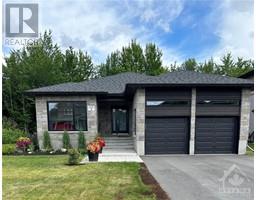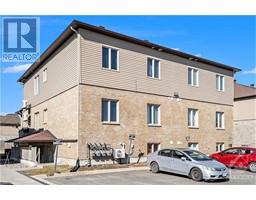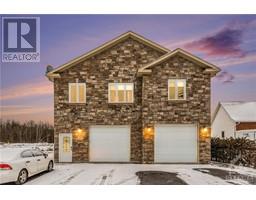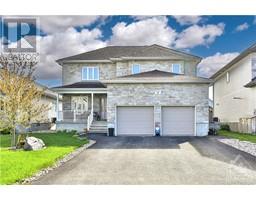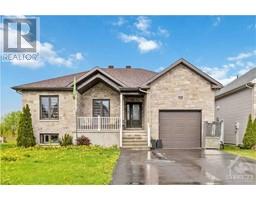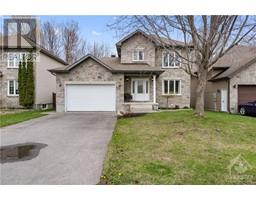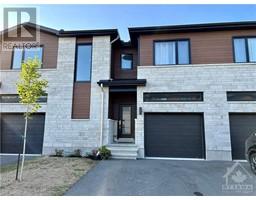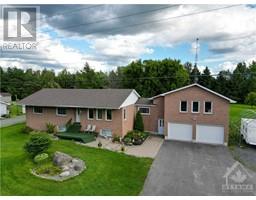34 MAIN STREET Nation Township, Limoges, Ontario, CA
Address: 34 MAIN STREET, Limoges, Ontario
Summary Report Property
- MKT ID1388504
- Building TypeHouse
- Property TypeSingle Family
- StatusBuy
- Added1 weeks ago
- Bedrooms2
- Bathrooms1
- Area0 sq. ft.
- DirectionNo Data
- Added On08 May 2024
Property Overview
Opportunity knocks! Own vs Rent! Ottawa side cozy family home on 0.6 acre cul-de-sac in heart of growing community near Calypso with tranquil large yard & plentiful parking!Possibilities to sever;build,rezone for multiplex. 25min to Rideau Centre via 417 easy access. Welcoming Open-concept great floor plan & natural light throughout. Eat-in kitchen,ample counter space.Move in ready.Natural gas owned furnace(2023),municipal w/s,spray foam insulated bsmt(2022),updated electrical panel.5 min Sidewalk walk to milk/bread/pizza.2min drive to HWY 417 with superb connectivity. Great area for new Ford factory & Amazon warehouse employees.Walk to Nearby Community Ctr,Pharmacy,MMI,Gas, Bank,Post Office.Bike to park & ride,parks,Larose Forest,schools,mini putt.Located between Embrun(10km) & Casselman(17km).Rideau Ctr(44km)Mirabel Intl Airport(122km) Offers presented on Wed May 22 at 7PM with 8 hrs irrev;seller reserves the right to review/accept pre-emptive offers|24 hrs irrev on pre-emptive offer (id:51532)
Tags
| Property Summary |
|---|
| Building |
|---|
| Land |
|---|
| Level | Rooms | Dimensions |
|---|---|---|
| Basement | Recreation room | 28'6" x 9'11" |
| Recreation room | 28'6" x 13'5" | |
| Storage | 10'3" x 6'11" | |
| Storage | 12'11" x 5'6" | |
| Main level | Living room | 18'3" x 12'8" |
| Kitchen | 18'3" x 11'0" | |
| Porch | 5'6" x 3'5" | |
| 4pc Bathroom | 12'7" x 6'9" | |
| Laundry room | 11'4" x 11'9" | |
| Primary Bedroom | 9'10" x 10'11" | |
| Bedroom | 9'10" x 9'3" |
| Features | |||||
|---|---|---|---|---|---|
| Cul-de-sac | Open | Refrigerator | |||
| Dryer | Stove | Washer | |||
| None | |||||




















