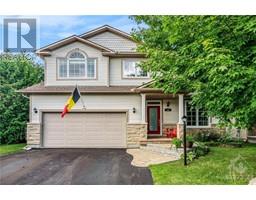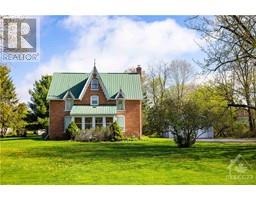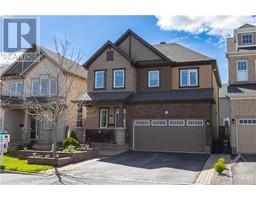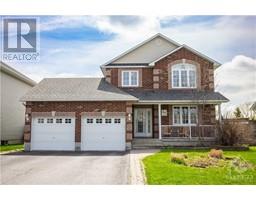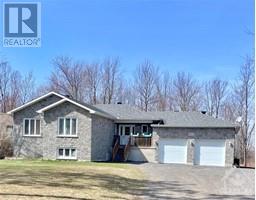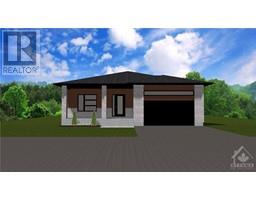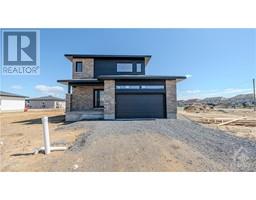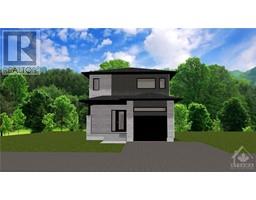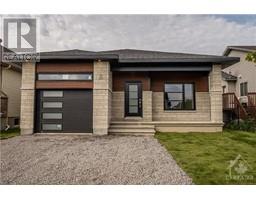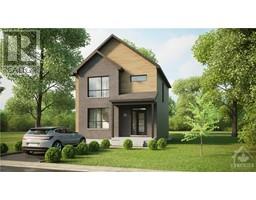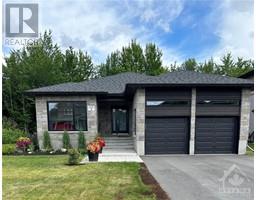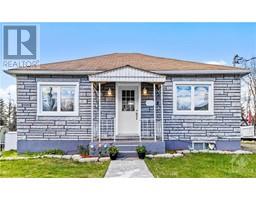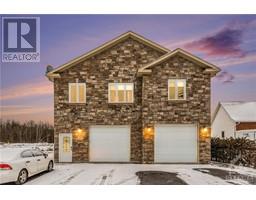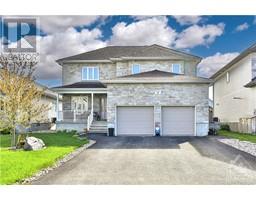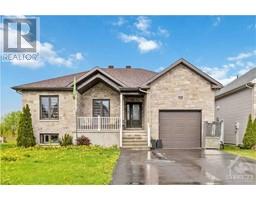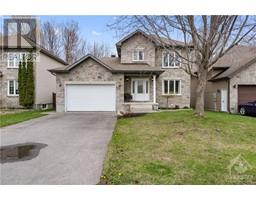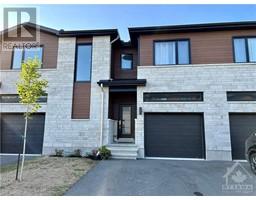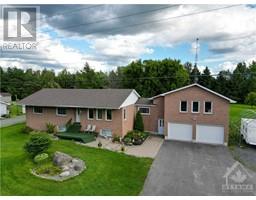185 BOURDEAU BOULEVARD UNIT#4 Limoges, Limoges, Ontario, CA
Address: 185 BOURDEAU BOULEVARD UNIT#4, Limoges, Ontario
Summary Report Property
- MKT ID1390110
- Building TypeRow / Townhouse
- Property TypeSingle Family
- StatusBuy
- Added2 weeks ago
- Bedrooms1
- Bathrooms1
- Area0 sq. ft.
- DirectionNo Data
- Added On03 May 2024
Property Overview
Nestled in the vibrant heart of Limoges, Unit 4 at 185 Bourdeau Blvd presents an exquisite opportunity for both seasoned investors and first-time homebuyers alike. This 1-bedroom condo blends comfort with elegance, featuring an open-concept design. The kitchen features modern stainless steel appliances and a bar-height counter for dining. Larger windows in the living room allow for lots of natural light. A spacious bedroom and well appointed bathroom complete this unit. 1 parking space is included with additional visitor parking available. Affordability is a key highlight, with low condo fees and quick possession possible, making it an attractive option for those looking to move in soon. The pet-friendly policy is a bonus for pet owners, adding to the unit’s appeal. Situated in a lively neighbourhood, residents have easy access to essential amenities, including shops, restaurants, and recreational spots, ensuring a comfortable and convenient lifestyle. (id:51532)
Tags
| Property Summary |
|---|
| Building |
|---|
| Land |
|---|
| Level | Rooms | Dimensions |
|---|---|---|
| Main level | Porch | 5'10" x 9'5" |
| Living room | 13'5" x 12'10" | |
| Kitchen | 8'8" x 10'4" | |
| Bedroom | 9'11" x 12'0" | |
| 3pc Bathroom | 5'11" x 9'6" | |
| Utility room | 3'1" x 7'2" |
| Features | |||||
|---|---|---|---|---|---|
| Open | Surfaced | Visitor Parking | |||
| Refrigerator | Dishwasher | Dryer | |||
| Microwave | Stove | Washer | |||
| Blinds | Wall unit | Laundry - In Suite | |||


















