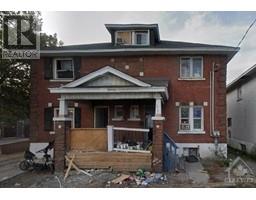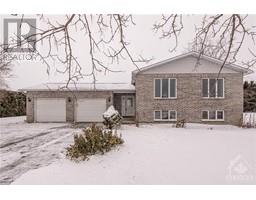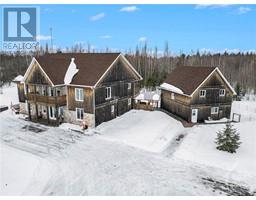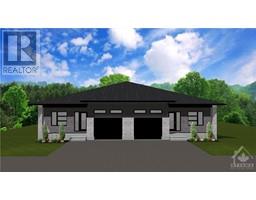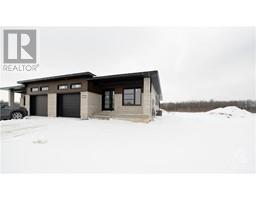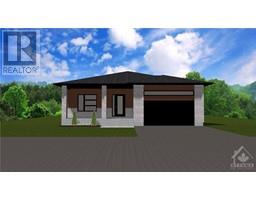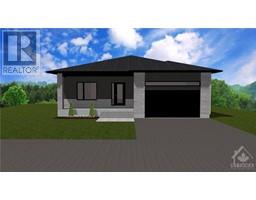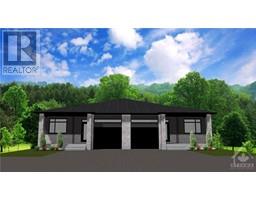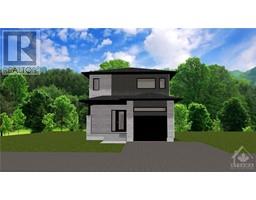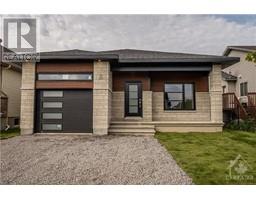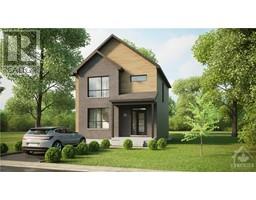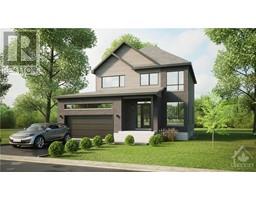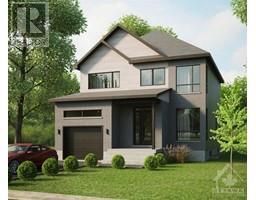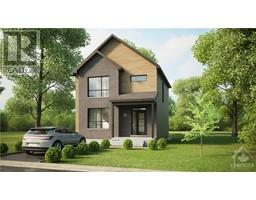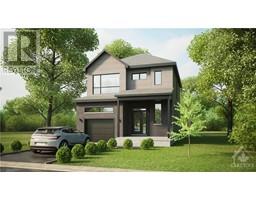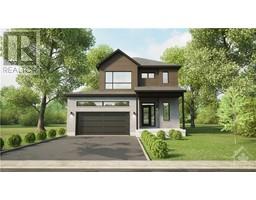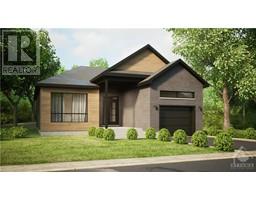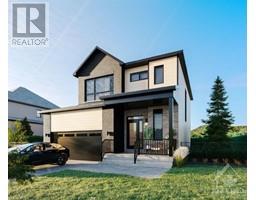20 LINDA STREET Limoges, Limoges, Ontario, CA
Address: 20 LINDA STREET, Limoges, Ontario
Summary Report Property
- MKT ID1377259
- Building TypeHouse
- Property TypeSingle Family
- StatusBuy
- Added10 weeks ago
- Bedrooms4
- Bathrooms2
- Area0 sq. ft.
- DirectionNo Data
- Added On14 Feb 2024
Property Overview
Well maintained 4 bedroom brick bungalow in Limoges, situated on a beautifully landscaped 1.3acre lot with an abundance of maple trees, perfect for syrup enthusiasts! Enter inside this spacious L-shaped home where hardwood flooring flows throughout most of the main level. The large living room features a lovely stone wall gas fireplace and a bay window for plenty of natural sunlight. The fully equipped custom kitchen which opens to the dining area boasts gorgeous cherry cabinetry, an island and a double sink. Continue through to find a full bathroom and 4 great sized bedrooms including the primary with a 3-pc ensuite and a walk-in closet with laundry for ultimate convenience. The 1 bedroom in-law suite (renovated 2009) is attached to the OVERSIZED, insulated 2 car garage and offers radiant floor heating, a kitchen, full bathroom and screened in porch. Enjoy spending time relaxing under the 16' x 16' gazebo in the backyard. (id:51532)
Tags
| Property Summary |
|---|
| Building |
|---|
| Land |
|---|
| Level | Rooms | Dimensions |
|---|---|---|
| Main level | Living room/Fireplace | 21'2" x 19'4" |
| Kitchen | 16'0" x 12'5" | |
| Dining room | 16'0" x 13'0" | |
| Primary Bedroom | 14'10" x 11'8" | |
| Bedroom | 13'1" x 12'6" | |
| Bedroom | 12'0" x 11'5" | |
| Bedroom | 11'5" x 9'4" | |
| 4pc Bathroom | 11'5" x 6'10" | |
| 3pc Ensuite bath | 10'2" x 5'7" | |
| Other | 14'10" x 7'0" | |
| Mud room | 14'10" x 7'8" | |
| Storage | 11'5" x 6'0" | |
| Other | Other | 13'10" x 8'10" |
| Other | 12'9" x 10'4" | |
| Other | 6'10" x 5'4" | |
| Other | 8'4" x 2'9" |
| Features | |||||
|---|---|---|---|---|---|
| Wooded area | Detached Garage | Oversize | |||
| Surfaced | Refrigerator | Dishwasher | |||
| Dryer | Microwave Range Hood Combo | Stove | |||
| Washer | Wall unit | ||||
































