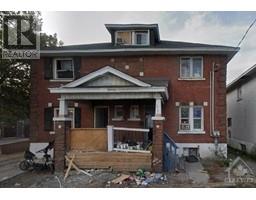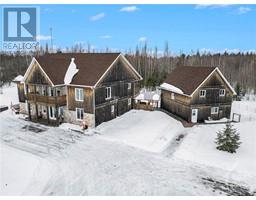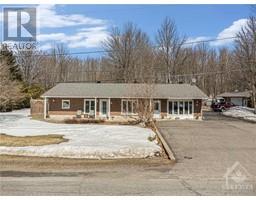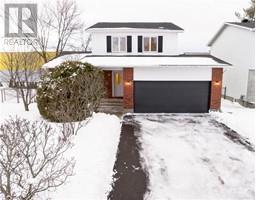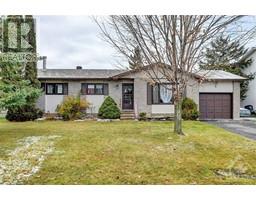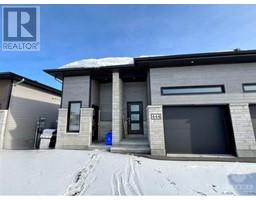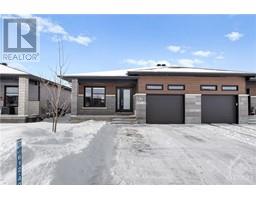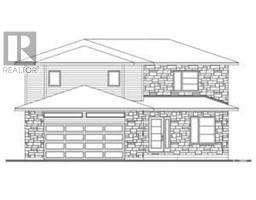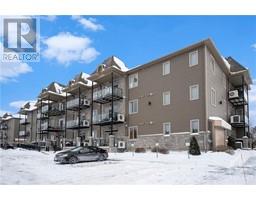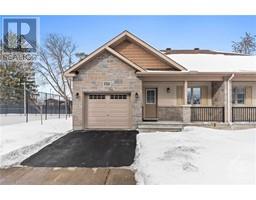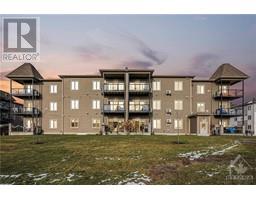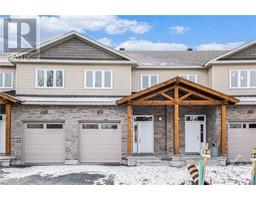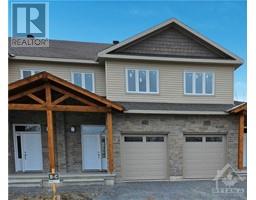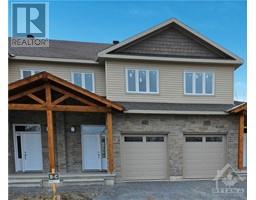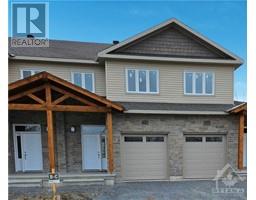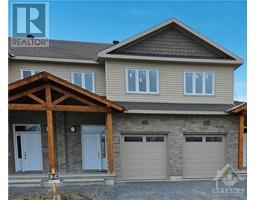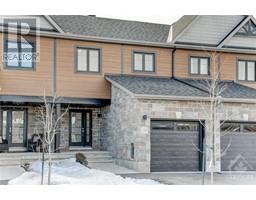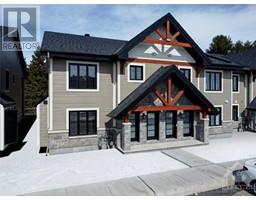1354 ST JOSEPH ROAD EMBRUN, Embrun, Ontario, CA
Address: 1354 ST JOSEPH ROAD, Embrun, Ontario
Summary Report Property
- MKT ID1373437
- Building TypeHouse
- Property TypeSingle Family
- StatusBuy
- Added13 weeks ago
- Bedrooms5
- Bathrooms2
- Area0 sq. ft.
- DirectionNo Data
- Added On24 Jan 2024
Property Overview
Open House Sunday Jan 28th 2-4pm. Lovely 3+2 Bed, 2 Bath split-level bungalow with an oversized double car garage on a large lot with a private backyard. As soon as you enter the home you are met by an inviting & elongated foyer with patio door access to a huge backyard. The bright, sun-filled main level features a spacious living room and formal dining area that flows into the U-shaped, fully equipped kitchen with tons of counter/cupboard space. Continue through to find 3 great sized bedrooms including the primary with ample closet space & cheater access to the full bathroom. The finished lower level offers a cozy rec room, 3-pc bath, laundry room and 2 additional bedrooms. Enjoy summer days hosting barbecues with friends in the HUGE private backyard! Situated just minutes outside the growing town of Embrun with quick access to HWY 417 for an easy 30min commute to Ottawa. Zoning allows for several uses!!! Water Softener, new pressure tank, UV system & Reverse Osmosis system installed. (id:51532)
Tags
| Property Summary |
|---|
| Building |
|---|
| Land |
|---|
| Level | Rooms | Dimensions |
|---|---|---|
| Lower level | Recreation room | 24'5" x 20'0" |
| Bedroom | 10'8" x 9'3" | |
| Bedroom | 23'10" x 10'8" | |
| 3pc Bathroom | 8'4" x 6'7" | |
| Laundry room | 11'9" x 4'0" | |
| Utility room | 16'9" x 15'2" | |
| Main level | Living room | 13'3" x 12'11" |
| Kitchen | 12'6" x 11'4" | |
| Dining room | 11'4" x 8'8" | |
| Primary Bedroom | 14'2" x 11'4" | |
| Full bathroom | 11'4" x 8'2" | |
| Bedroom | 13'6" x 10'8" | |
| Bedroom | 10'1" x 9'8" |
| Features | |||||
|---|---|---|---|---|---|
| Attached Garage | Inside Entry | Surfaced | |||
| Refrigerator | Dishwasher | Dryer | |||
| Stove | Washer | Blinds | |||
| Central air conditioning | |||||
































