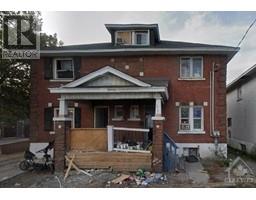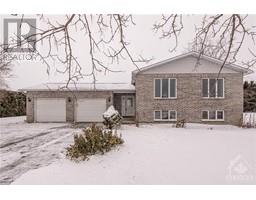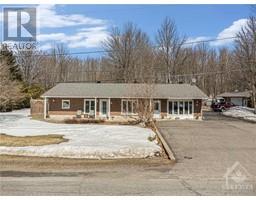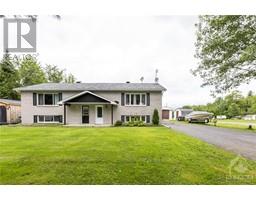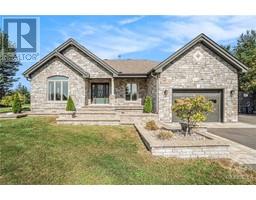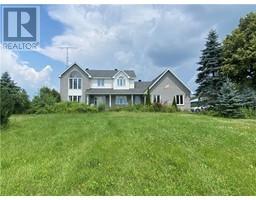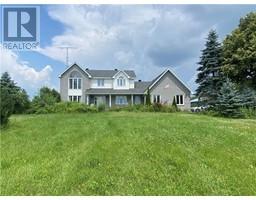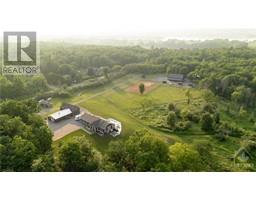2945 CONCESSION 3 ROAD N Plantagenet, Plantagenet, Ontario, CA
Address: 2945 CONCESSION 3 ROAD N, Plantagenet, Ontario
Summary Report Property
- MKT ID1376072
- Building TypeHouse
- Property TypeSingle Family
- StatusBuy
- Added12 weeks ago
- Bedrooms7
- Bathrooms5
- Area0 sq. ft.
- DirectionNo Data
- Added On03 Feb 2024
Property Overview
OPEN HOUSE Sunday February 4th 2-4pm! Feast your eyes on this unique and versatile 7 bedroom, 4.5 bath property, with approx 4,000 sqft of living space & TONS of parking. Situated on a large tree lined lot in Plantagenent, close to the boat launch and 8mins from Rockland, this beautiful home with TWO large balconies features main level radiant floor heating, living room with a cozy gas fireplace, primary bedroom with a 4pc en-suite and 2 additional bedrooms seperated by a Jack & Jill 4pc bath! The 2nd level offes hardwood flooring, a loft, 2 bedrooms, powder room, full bath and a sun-filled, fully equipped kitchen with granite tile counters and butlers pantry access to the family room. Looking for even more space? The detached inlaw suite with a single car garage hosts a kitchen that flows into a cozy living area, a full bathroom and 2 spacious bedrooms. The perfect set-up for mutli generational familes or an easy conversion into a fabulous income property! This one truly HAS IT ALL! (id:51532)
Tags
| Property Summary |
|---|
| Building |
|---|
| Land |
|---|
| Level | Rooms | Dimensions |
|---|---|---|
| Second level | Loft | 21'0" x 18'2" |
| Dining room | 21'0" x 21'0" | |
| Living room | 19'3" x 14'10" | |
| Pantry | 6'3" x 6'8" | |
| Kitchen | 14'9" x 12'6" | |
| Partial bathroom | Measurements not available | |
| Bedroom | 10'6" x 11'10" | |
| 4pc Bathroom | Measurements not available | |
| Bedroom | 15'4" x 14'0" | |
| Main level | Foyer | 20'10" x 13'9" |
| Living room/Fireplace | 24'2" x 18'4" | |
| Primary Bedroom | 18'0" x 11'1" | |
| 4pc Ensuite bath | 6'4" x 11'0" | |
| Bedroom | 14'9" x 11'1" | |
| 4pc Bathroom | 13'0" x 8'3" | |
| Bedroom | 14'9" x 12'0" | |
| Laundry room | 20'6" x 13'0" | |
| Secondary Dwelling Unit | Bedroom | 18'6" x 13'5" |
| Bedroom | 18'6" x 13'5" | |
| 4pc Bathroom | Measurements not available |
| Features | |||||
|---|---|---|---|---|---|
| Acreage | Private setting | Treed | |||
| Balcony | Detached Garage | Gravel | |||
| Refrigerator | Cooktop | Dishwasher | |||
| Dryer | Freezer | Stove | |||
| Washer | Central air conditioning | ||||
































