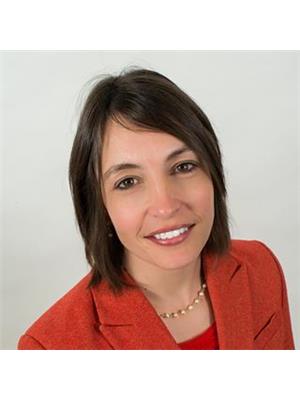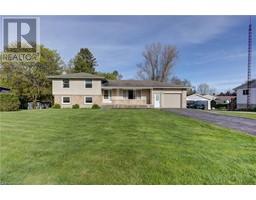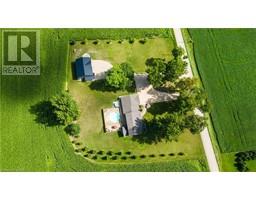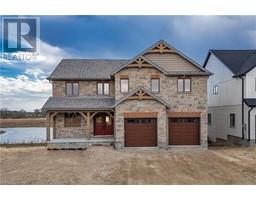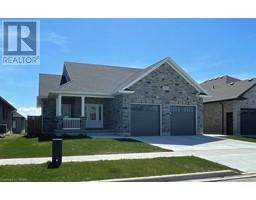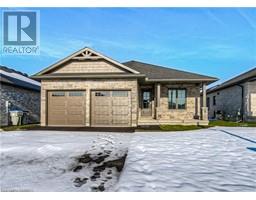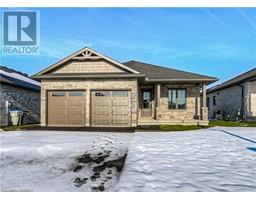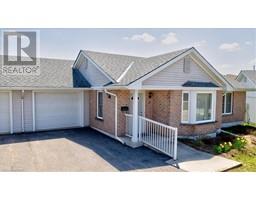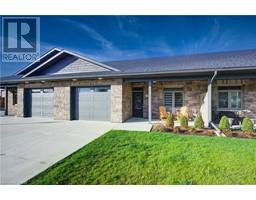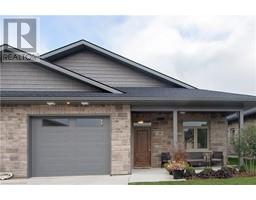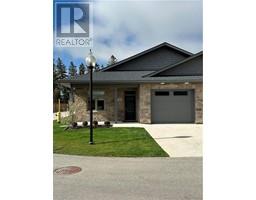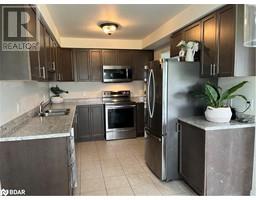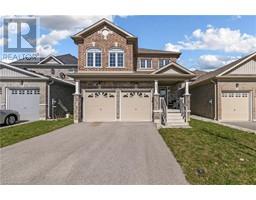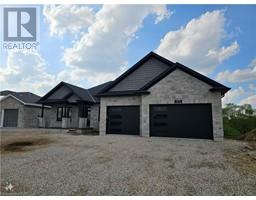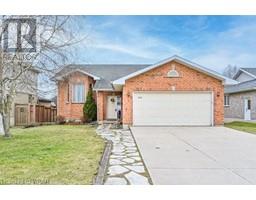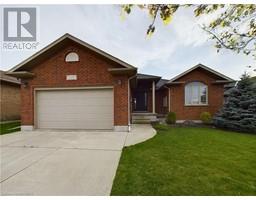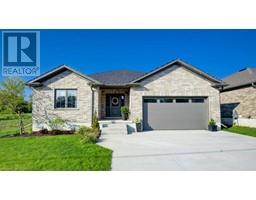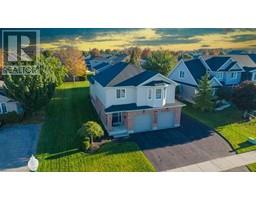333 BARBER Avenue N 32 - Listowel, Listowel, Ontario, CA
Address: 333 BARBER Avenue N, Listowel, Ontario
Summary Report Property
- MKT ID40560241
- Building TypeHouse
- Property TypeSingle Family
- StatusBuy
- Added1 weeks ago
- Bedrooms3
- Bathrooms3
- Area2495 sq. ft.
- DirectionNo Data
- Added On09 May 2024
Property Overview
Get ready to fall in love with this stunning century home located in the heart of Listowel. Charm and character abound from the moment you walk in the door as you are greeted by original wood floors, french doors, high ceilings and stained glass windows. As you wander through the spacious main floor you will be drawn to the custom woodwork, including coffered ceilings in the livingroom and crown molding throughout. Cozy up to the fireplace or enjoy a meal in the dining room large enough to host the whole family. The oversized windows throughout allow for an abundance of natural light. The updated kitchen at the back of the house overlooks the deck and pergola and beautifully landscaped yard. Upstairs, you will happen upon the sweetest 3 season sunroom, perfect for curling up with a book. As well on the 2nd level you will find 2 secondary bedrooms, an office space, an updated 4 piece family bathroom and an amazing primary bedroom with a brand new 3 piece ensuite bathroom. The walk-up, finished attic allows for even more living space and provides a great hideaway for the kids to escape to. Outside, you can sit back and enjoy your morning coffee on the porch swing out front or wander along the flagstone pathways that will lead you throughout the well established english cottage style perennial gardens, complete with lilacs, an apple tree, crab apple tree and elderberries. Pride of ownership is so evident here! 40 minutes to Kitchener/Waterloo or Stratford, Listowel is close enough to the city, but retains a great small town feel. Come out and see it for yourself! (id:51532)
Tags
| Property Summary |
|---|
| Building |
|---|
| Land |
|---|
| Level | Rooms | Dimensions |
|---|---|---|
| Second level | 4pc Bathroom | Measurements not available |
| Full bathroom | Measurements not available | |
| Office | 10'5'' x 6'9'' | |
| Bedroom | 11'7'' x 9'4'' | |
| Bedroom | 13'2'' x 10'0'' | |
| Primary Bedroom | 18'1'' x 11'11'' | |
| Sunroom | 9'3'' x 9'0'' | |
| Third level | Attic | 34'0'' x 26'1'' |
| Basement | Laundry room | 15'11'' x 10'8'' |
| Main level | Mud room | 9'4'' x 4'7'' |
| 2pc Bathroom | Measurements not available | |
| Kitchen | 12'0'' x 10'4'' | |
| Dining room | 13'2'' x 11'4'' | |
| Living room | 17'10'' x 11'10'' | |
| Family room | 13'0'' x 12'9'' | |
| Foyer | 11'5'' x 6'5'' |
| Features | |||||
|---|---|---|---|---|---|
| Paved driveway | Dishwasher | Refrigerator | |||
| Stove | Water softener | Hood Fan | |||
| Window Coverings | None | ||||



















































