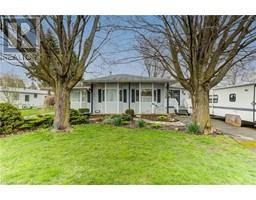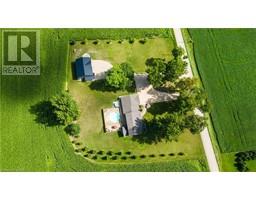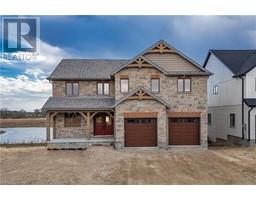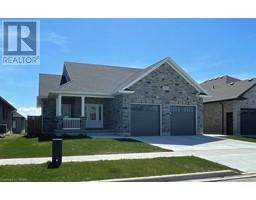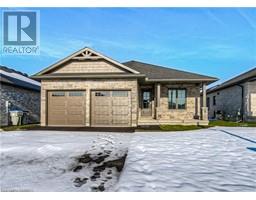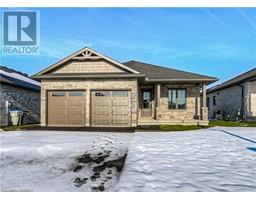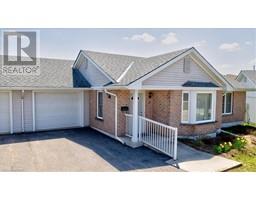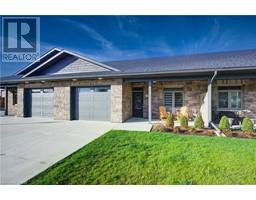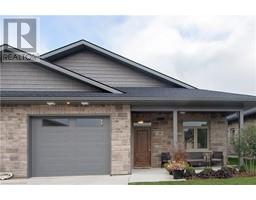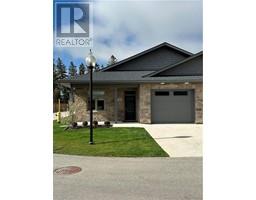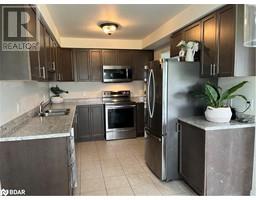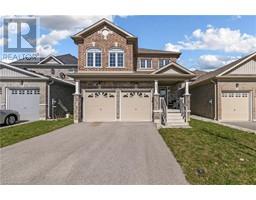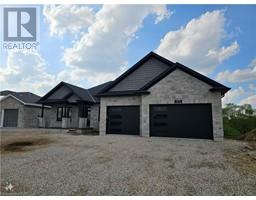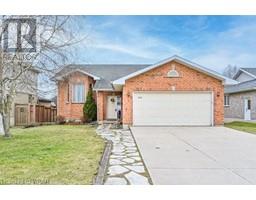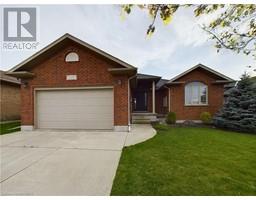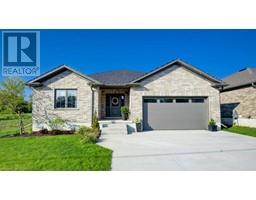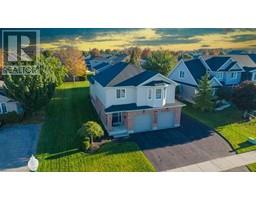420 TREMAINE Avenue S Unit# 17 32 - Listowel, Listowel, Ontario, CA
Address: 420 TREMAINE Avenue S Unit# 17, Listowel, Ontario
Summary Report Property
- MKT ID40534666
- Building TypeModular
- Property TypeSingle Family
- StatusBuy
- Added2 weeks ago
- Bedrooms3
- Bathrooms2
- Area1200 sq. ft.
- DirectionNo Data
- Added On01 May 2024
Property Overview
If you're looking for a piece of heaven check out this beautiful 3 bedroom, open concept bungalow with a well landscaped yard. Home is approx 9 yrs old. Located in Mapleton Estates, a prime location of Listowel ON. Newer 2x6 construction, well insulated. On-suite to master with a large shower. Second bathroom has shower\tub. Home is approx 1200 sq ft and sits on a full foundation that is just under 4ft in height and is only for storage. Newer large attached insulated and heated garage (approx 3 yrs old). The garage is big enough for your vehicle and a workshop. Garage also has sink with hot\cold tap. There is a nice Muskoka sun room at the back of the house and added to the sunroom is an open air shaded pergola. For the gardener there is a 10x10 she shed on a concrete foundation. A smaller shed is at the back of the garage that can hold a riding lawnmower and snow blower and extra storage. Part of this shed also has storage for your trash and recycle bin. Very energy efficient to heat. All amenities including shopping, schools, dental, hospital, eye care are within approx 5 mins. In the summer you can watch the fireworks at the fairgrounds from your front porch. This is a close community of friendly and amazing neighbours. The Lease fees are extremely low and cover taxes, water and sewage and road snow removal. Only selling to start a new path in life. (id:51532)
Tags
| Property Summary |
|---|
| Building |
|---|
| Land |
|---|
| Level | Rooms | Dimensions |
|---|---|---|
| Main level | Laundry room | 7'11'' x 5'0'' |
| 4pc Bathroom | 8'3'' x 5'1'' | |
| 3pc Bathroom | 8'1'' x 6'3'' | |
| Bedroom | 11'8'' x 9'10'' | |
| Bedroom | 12'8'' x 9'10'' | |
| Primary Bedroom | 13'3'' x 9'11'' | |
| Dining room | 6'11'' x 12'6'' | |
| Kitchen | 10'0'' x 12'6'' | |
| Living room | 14'6'' x 13'0'' |
| Features | |||||
|---|---|---|---|---|---|
| Paved driveway | Attached Garage | None | |||
| Water meter | Window Coverings | Central air conditioning | |||













































