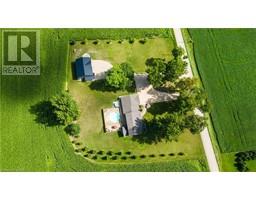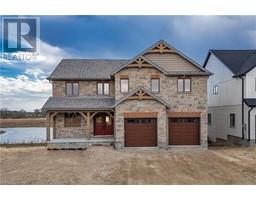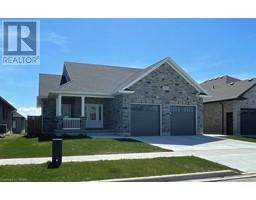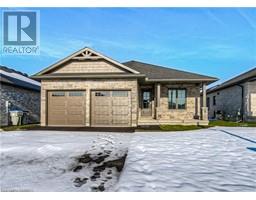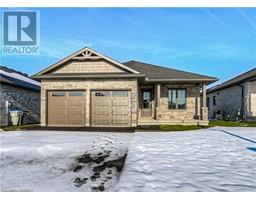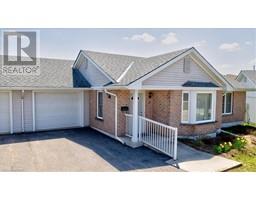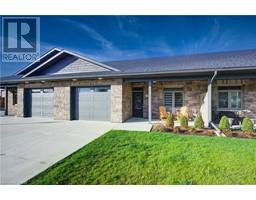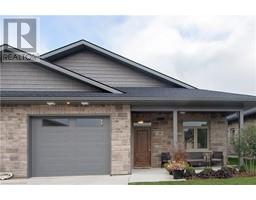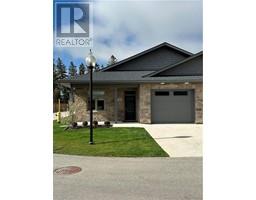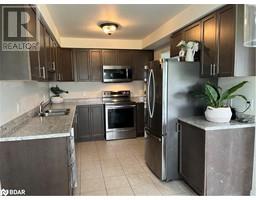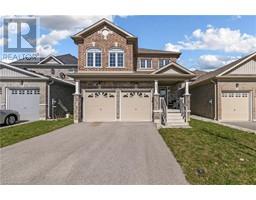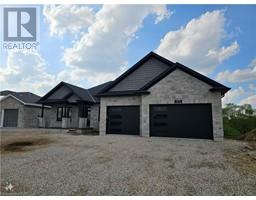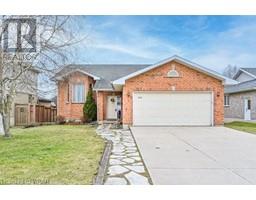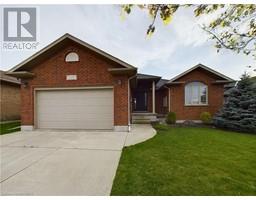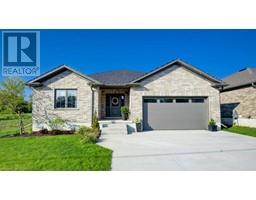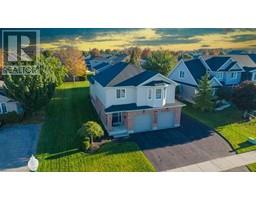500 ROGERS Road 32 - Listowel, Listowel, Ontario, CA
Address: 500 ROGERS Road, Listowel, Ontario
Summary Report Property
- MKT ID40569947
- Building TypeHouse
- Property TypeSingle Family
- StatusBuy
- Added2 weeks ago
- Bedrooms4
- Bathrooms4
- Area2725 sq. ft.
- DirectionNo Data
- Added On01 May 2024
Property Overview
Welcome to 500 Rogers Road in Listowel! This inviting 2-storey home in the heart of North Perth, offers 4 bedrooms, 2 full and 2 half bathrooms, blending elegance and functionality seamlessly. As you enter, natural light floods the spacious rooms and open concept design, creating a warm ambiance. The main floor hosts a large kitchen with sleek cabinetry, a center island, and a pantry, perfect for culinary adventures. The dining area leads to a large covered deck featuring built in BBQ, ideal for al fresco dining and relaxation. Retreat upstairs to the luxurious primary suite with a walk-in closet and a spa-like 5-piece ensuite. Convenience is at your fingertips with an upper floor laundry room. Three additional spacious bedrooms and a full 5-piece bathroom completes the second floor, offering ample space and comfort for family members or guests. Step outside to discover a fenced backyard, perfect for outdoor leisure and recreation. Additionally, the unfinished basement presents an opportunity for personalized customization according to your preferences and needs. Conveniently located, this home offers access to Listowel's amenities, including shops, dining options, recreational facilities, schools, parks, and medical facilities. Don't miss your chance to call 500 Rogers Road your new home. (id:51532)
Tags
| Property Summary |
|---|
| Building |
|---|
| Land |
|---|
| Level | Rooms | Dimensions |
|---|---|---|
| Second level | Bedroom | 13'9'' x 12'9'' |
| 5pc Bathroom | 5'3'' x 12'8'' | |
| Laundry room | 6'0'' x 12'8'' | |
| Bedroom | 13'7'' x 14'4'' | |
| Bedroom | 11'0'' x 14'4'' | |
| Other | 13'3'' x 5'10'' | |
| 5pc Bathroom | 13'3'' x 9'10'' | |
| Primary Bedroom | 14'8'' x 16'2'' | |
| Basement | Other | 38'0'' x 33'2'' |
| 2pc Bathroom | 9'8'' x 5'1'' | |
| Main level | 2pc Bathroom | 6'6'' x 5'11'' |
| Mud room | 5'1'' x 9'3'' | |
| Kitchen | 17'3'' x 15'4'' | |
| Dining room | 15'9'' x 8'7'' | |
| Living room | 15'8'' x 14'10'' | |
| Den | 10'10'' x 10'6'' | |
| Foyer | 11'1'' x 8'5'' |
| Features | |||||
|---|---|---|---|---|---|
| Cul-de-sac | Backs on greenbelt | Sump Pump | |||
| Automatic Garage Door Opener | Attached Garage | Central Vacuum - Roughed In | |||
| Dishwasher | Dryer | Microwave | |||
| Refrigerator | Stove | Water softener | |||
| Washer | Hood Fan | Window Coverings | |||
| Garage door opener | Central air conditioning | ||||




















































