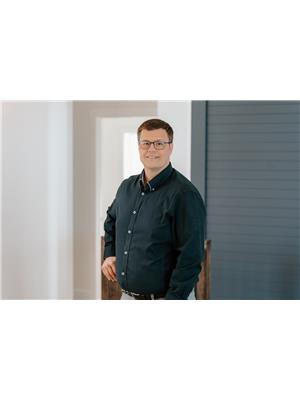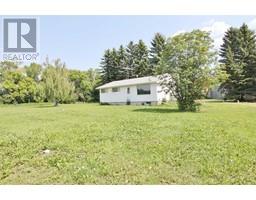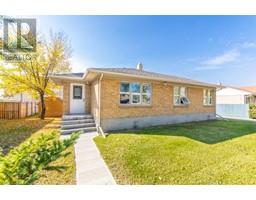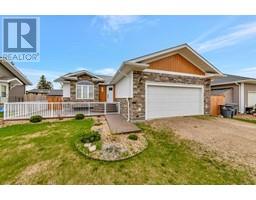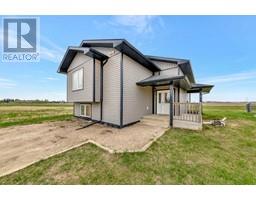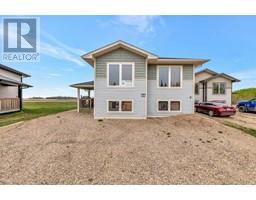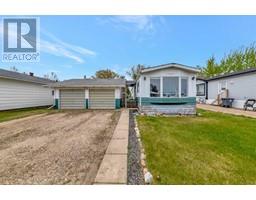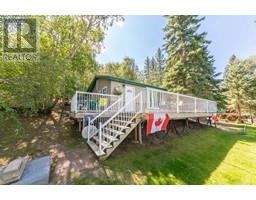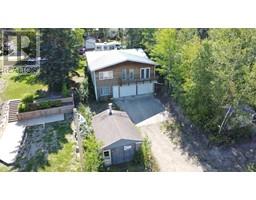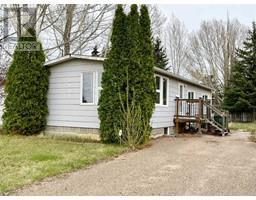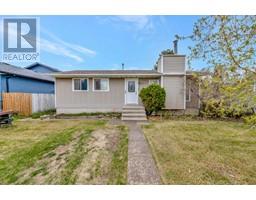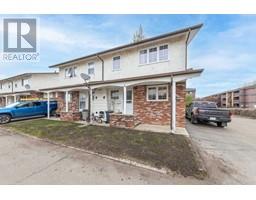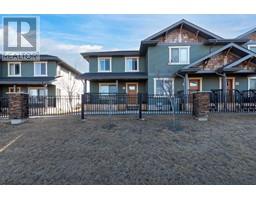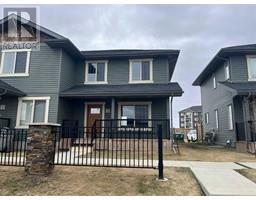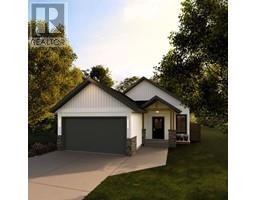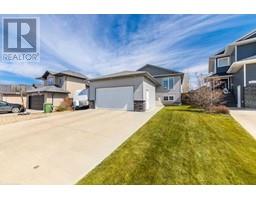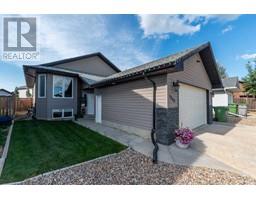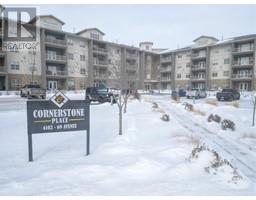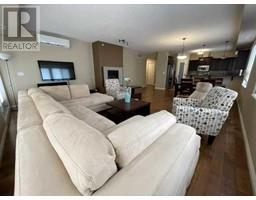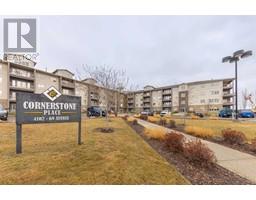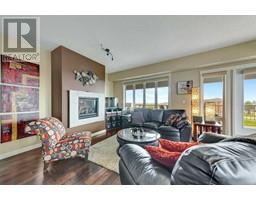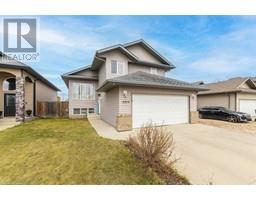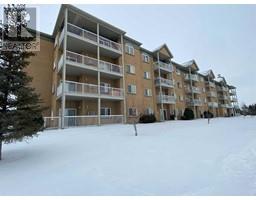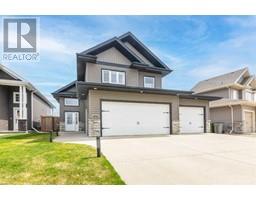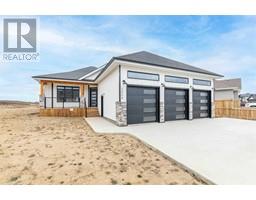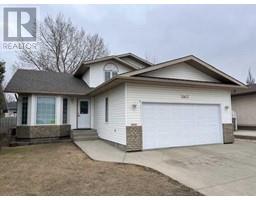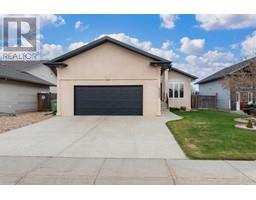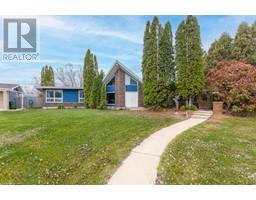1, 4201 56 Avenue West Lloydminster City, Lloydminster, Alberta, CA
Address: 1, 4201 56 Avenue, Lloydminster, Alberta
Summary Report Property
- MKT IDA2054703
- Building TypeDuplex
- Property TypeSingle Family
- StatusBuy
- Added49 weeks ago
- Bedrooms3
- Bathrooms3
- Area1121 sq. ft.
- DirectionNo Data
- Added On03 Jun 2023
Property Overview
Well designed bungalow style condo, in central Lloydminster. This East facing unit offers a west facing deck and kitchen, and features a large living room, dedicated dining area and eat it kitchen with oak cabinets. The primary bedroom has two closets and a 3 piece en-suite bathroom. There is a second bedroom on the main floor, with the main bathroom having both laundry fixtures and a sit-soak tub with shower. Downstairs you will find a large family room with a bar area, a bedroom, 3 piece bathroom and an abundance of storage available in three different areas. This property features on demand hot water (tankless), surge protection on the electrical panel, a High Efficient furnace, central A/C, and newer flooring on the back deck - just to name a few. (id:51532)
Tags
| Property Summary |
|---|
| Building |
|---|
| Land |
|---|
| Level | Rooms | Dimensions |
|---|---|---|
| Basement | Family room | 16.00 Ft x 22.00 Ft |
| Bedroom | 9.75 Ft x 12.00 Ft | |
| 3pc Bathroom | .00 Ft x .00 Ft | |
| Storage | 12.50 Ft x 7.67 Ft | |
| Furnace | 10.00 Ft x 19.00 Ft | |
| Main level | Living room | 14.50 Ft x 16.00 Ft |
| Dining room | 14.50 Ft x 9.00 Ft | |
| Eat in kitchen | 10.00 Ft x 16.00 Ft | |
| Bedroom | 8.92 Ft x 10.83 Ft | |
| 3pc Bathroom | .00 Ft x .00 Ft | |
| Primary Bedroom | 11.00 Ft x 14.00 Ft | |
| 3pc Bathroom | .00 Ft x .00 Ft | |
| Laundry room | .00 Ft x .00 Ft |
| Features | |||||
|---|---|---|---|---|---|
| PVC window | Concrete | Attached Garage(2) | |||
| Washer | Refrigerator | Dishwasher | |||
| Stove | Dryer | Garage door opener | |||
| Water Heater - Tankless | Central air conditioning | ||||





























