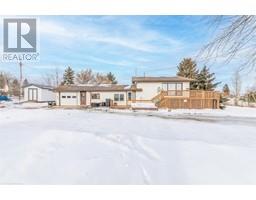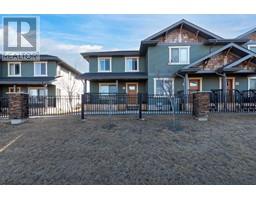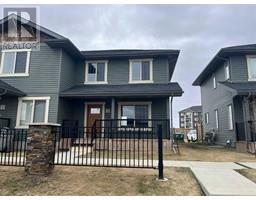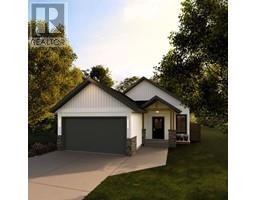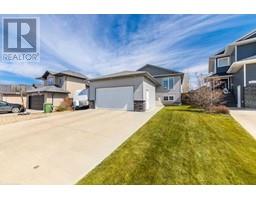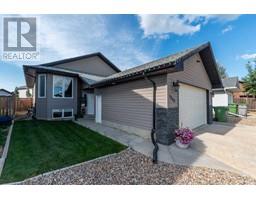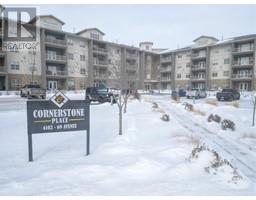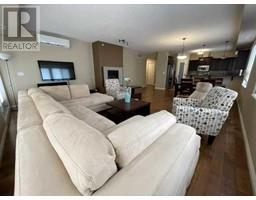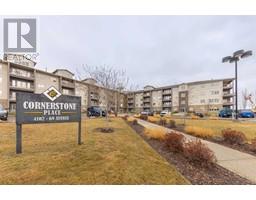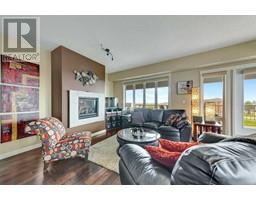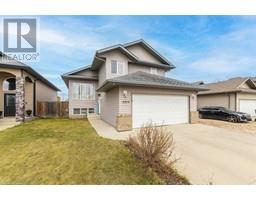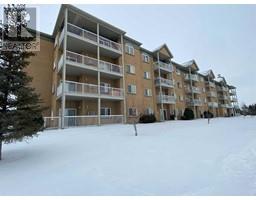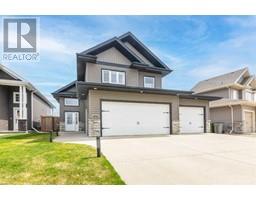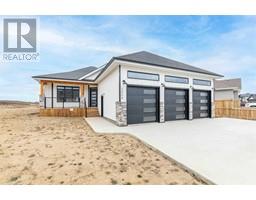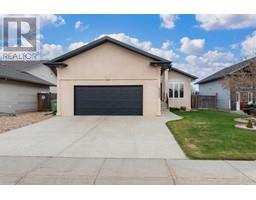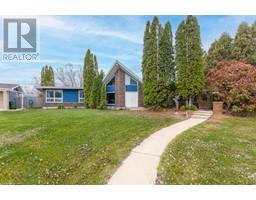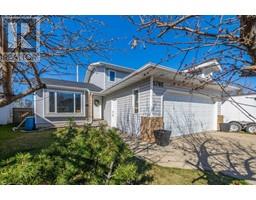3302 43A Avenue N East Lloydminster City, Lloydminster, Alberta, CA
Address: 3302 43A Avenue N, Lloydminster, Alberta
Summary Report Property
- MKT IDA2106062
- Building TypeHouse
- Property TypeSingle Family
- StatusBuy
- Added15 weeks ago
- Bedrooms5
- Bathrooms3
- Area1285 sq. ft.
- DirectionNo Data
- Added On07 Feb 2024
Property Overview
Nestled in a quiet Sask side neighborhood close to schools, JC Park and the hospital. This exceptional 5-bedroom, 3-bathroom modified bi-level home embodies the perfect blend of luxury, comfort, and convenience. Situated on a peaceful lot with no rear neighbors, you'll relish the serene backdrop of green space and a walking path just steps from your back door. The heart of the home is the chef's kitchen which showcases Quartz countertops, under lite cabinet lighting and a suite of high-end appliances including a side-by-side fridge & freezer, built-in stove, microwave, and cooktop. The spacious island provides both a focal point for culinary endeavors and a gathering space for casual dining and entertaining. Retreat to the primary bedroom featuring a generous walk-in closet and 5-piece en-suite complete with double sinks and jetted soaker tub, offering a sanctuary of relaxation. Downstairs, the basement beckons with its inviting ambiance, boasting a dry bar and ample space for hosting guests or enjoying family movie nights. Two additional bedrooms, full 4-piece bathroom and spacious laundry room with cabinetry and wash sink complete this level. Practical amenities such as a heated garage with floor sump and RV parking enhance daily living and provide ample storage for all your parking needs. While The fully fenced yard with its expansive 25’ x 18’ 2-tier composite deck with natural gas bbq hookup provides the perfect backdrop for outdoor enjoyment and entertaining with westward views. Don't miss the chance to make this remarkable home your own. Schedule your showing today! (id:51532)
Tags
| Property Summary |
|---|
| Building |
|---|
| Land |
|---|
| Level | Rooms | Dimensions |
|---|---|---|
| Basement | Family room | 24.58 Ft x 15.08 Ft |
| Bedroom | 9.00 Ft x 11.83 Ft | |
| Bedroom | 9.50 Ft x 13.75 Ft | |
| 4pc Bathroom | 9.67 Ft x 4.83 Ft | |
| Laundry room | 11.25 Ft x 12.50 Ft | |
| Main level | Other | 14.50 Ft x 24.58 Ft |
| Other | 13.92 Ft x 9.42 Ft | |
| Bedroom | 8.83 Ft x 12.50 Ft | |
| Bedroom | 8.83 Ft x 12.33 Ft | |
| 4pc Bathroom | 8.83 Ft x 4.92 Ft | |
| Upper Level | Primary Bedroom | 13.42 Ft x 11.42 Ft |
| 5pc Bathroom | 7.83 Ft x 8.08 Ft |
| Features | |||||
|---|---|---|---|---|---|
| See remarks | Closet Organizers | Gas BBQ Hookup | |||
| Attached Garage(2) | Other | Parking Pad | |||
| RV | Refrigerator | Dishwasher | |||
| Range | Microwave | Oven - Built-In | |||
| Hood Fan | Washer & Dryer | None | |||




















































