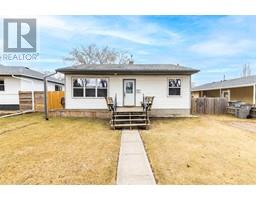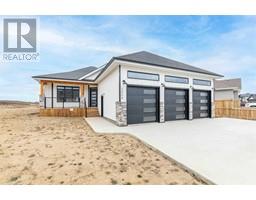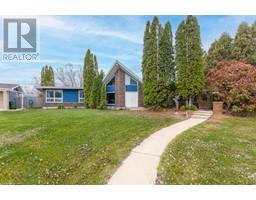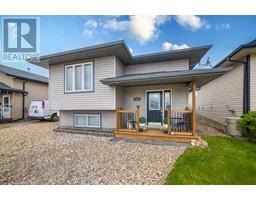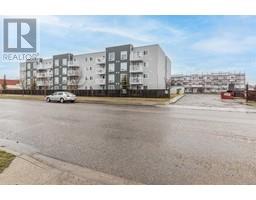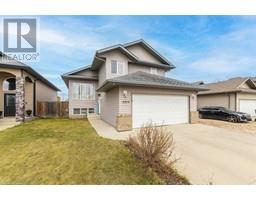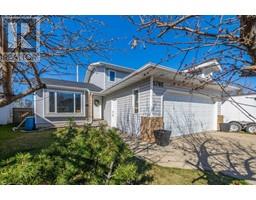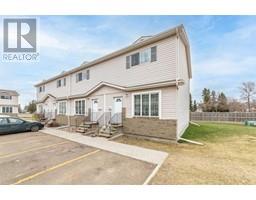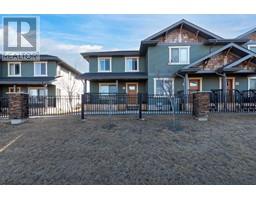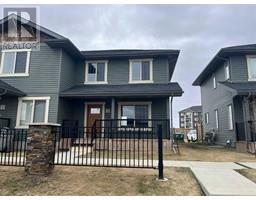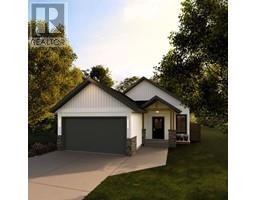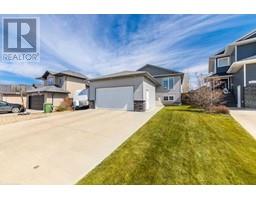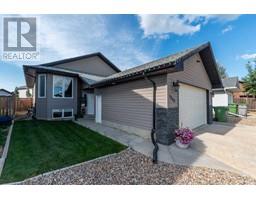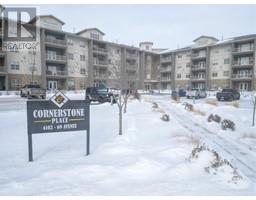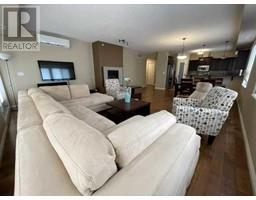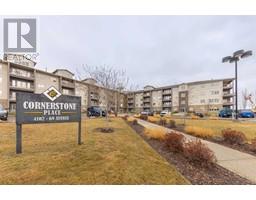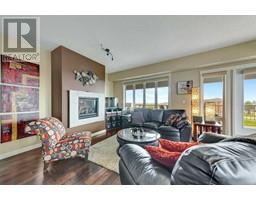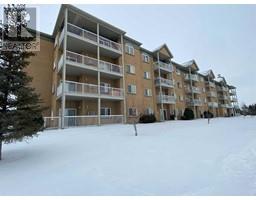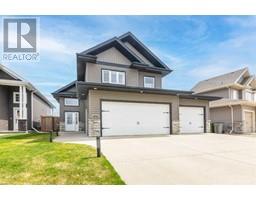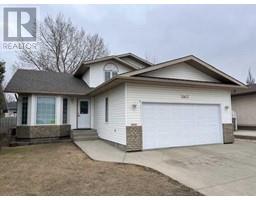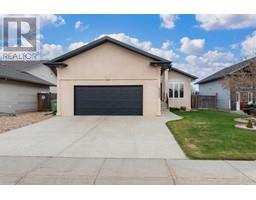3307 55A Avenue West Lloydminster City, Lloydminster, Alberta, CA
Address: 3307 55A Avenue, Lloydminster, Alberta
Summary Report Property
- MKT IDA2117037
- Building TypeHouse
- Property TypeSingle Family
- StatusBuy
- Added2 weeks ago
- Bedrooms6
- Bathrooms4
- Area2508 sq. ft.
- DirectionNo Data
- Added On01 May 2024
Property Overview
Welcome to 3307 55A Avenue in Lloydminster. This spacious home offers over 2500 sq ft of living space, featuring 6 bedrooms and 4 bathrooms, providing ample room for the whole family to enjoy. Gather around the cozy wood fireplace in the living room on chilly evenings, or step into the spacious dining room and kitchen, where access to the side yard makes outdoor entertaining a delight. With a double attached garage and main floor laundry, convenience is key. The main floor primary bedroom adds an extra layer of comfort, while downstairs, a summer kitchen awaits, perfect for shared family living. Plus, another laundry facility downstairs ensures practicality meets style. Located in the Steel Heights neighborhood, close to schools and parks, this home offers both charm and functionality. (id:51532)
Tags
| Property Summary |
|---|
| Building |
|---|
| Land |
|---|
| Level | Rooms | Dimensions |
|---|---|---|
| Second level | Loft | 14.00 Ft x 17.00 Ft |
| Bedroom | 11.00 Ft x 13.00 Ft | |
| Bedroom | 11.00 Ft x 14.00 Ft | |
| Bedroom | 12.00 Ft x 11.00 Ft | |
| 4pc Bathroom | .00 Ft x .00 Ft | |
| Basement | Storage | .00 Ft x .00 Ft |
| Kitchen | 19.00 Ft x 8.00 Ft | |
| Bedroom | 14.00 Ft x 10.00 Ft | |
| Furnace | .00 Ft x .00 Ft | |
| Bedroom | 11.00 Ft x 12.00 Ft | |
| Recreational, Games room | 14.00 Ft x 19.00 Ft | |
| 4pc Bathroom | .00 Ft x .00 Ft | |
| Family room | 8.00 Ft x 9.00 Ft | |
| Main level | 2pc Bathroom | .00 Ft x .00 Ft |
| Primary Bedroom | 18.00 Ft x 14.00 Ft | |
| 4pc Bathroom | .00 Ft x .00 Ft | |
| Living room | 14.00 Ft x 17.00 Ft | |
| Dining room | 12.00 Ft x 13.00 Ft | |
| Kitchen | 10.00 Ft x 13.00 Ft | |
| Laundry room | .00 Ft x .00 Ft | |
| Family room | 15.00 Ft x 11.00 Ft |
| Features | |||||
|---|---|---|---|---|---|
| Wood windows | Concrete | Attached Garage(2) | |||
| None | |||||












