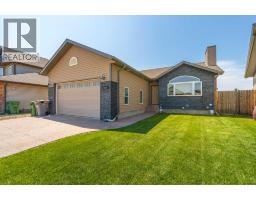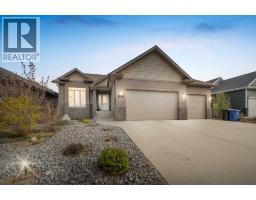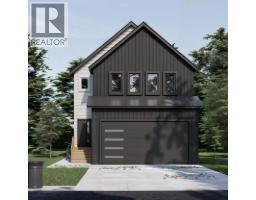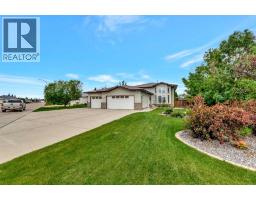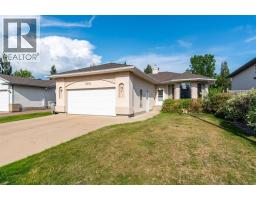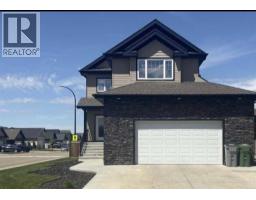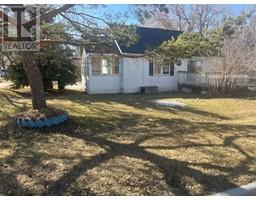5310 26 StreetClose Steele Heights, Lloydminster, Alberta, CA
Address: 5310 26 StreetClose, Lloydminster, Alberta
Summary Report Property
- MKT IDA2231526
- Building TypeHouse
- Property TypeSingle Family
- StatusBuy
- Added1 days ago
- Bedrooms5
- Bathrooms3
- Area1362 sq. ft.
- DirectionNo Data
- Added On22 Aug 2025
Property Overview
Don’t miss this incredible opportunity to own a well-maintained home that blends comfort, style, and functionality. This property features 4 bedrooms and 3 bathrooms, making it an excellent choice for families or anyone seeking space and flexibility. The functional floor plan is perfect for both everyday living and entertaining. Inside, you’ll find an open-concept kitchen with ample cabinetry, generous counter space, and plenty of storage. All appliances are included. The home has seen recent updates such as painted walls and ceilings and newer vinyl flooring, creating a bright and modern feel. The dining area opens through French doors to a deck and fully fenced backyard, complete with a natural gas BBQ hookup—ideal for gatherings. The attached garage is currently converted into a recreation and smoking area but can easily be returned to a heated garage if desired. This home also offers investment potential as a room rental option for workers, with monthly rental opportunities.Located just a short walk to Messum Lake with walking trails and a playground, this property combines convenience with an outdoor lifestyle. ? Home inspection already completed?? Move-in ready condition?? 3D virtual tour available. Whether you’re starting a new chapter, raising a family, or looking for an income property, this home offers the perfect blend of comfort and opportunity. (id:51532)
Tags
| Property Summary |
|---|
| Building |
|---|
| Land |
|---|
| Level | Rooms | Dimensions |
|---|---|---|
| Basement | 3pc Bathroom | 7.08 Ft x 8.58 Ft |
| Other | 7.58 Ft x 7.50 Ft | |
| Bedroom | 12.33 Ft x 23.42 Ft | |
| Bedroom | 21.33 Ft x 29.75 Ft | |
| Storage | 8.17 Ft x 5.33 Ft | |
| Storage | 8.17 Ft x 8.33 Ft | |
| Furnace | 15.92 Ft x 10.50 Ft | |
| Main level | 3pc Bathroom | 5.83 Ft x 7.75 Ft |
| 4pc Bathroom | 4.92 Ft x 7.58 Ft | |
| Bedroom | 11.25 Ft x 10.58 Ft | |
| Bedroom | 11.17 Ft x 9.67 Ft | |
| Dining room | 12.25 Ft x 11.50 Ft | |
| Kitchen | 12.25 Ft x 10.75 Ft | |
| Living room | 12.92 Ft x 16.17 Ft | |
| Primary Bedroom | 14.75 Ft x 10.50 Ft |
| Features | |||||
|---|---|---|---|---|---|
| Cul-de-sac | Back lane | Concrete | |||
| Attached Garage(2) | Garage | Heated Garage | |||
| Hood Fan | Window Coverings | Garage door opener | |||
| None | |||||











































