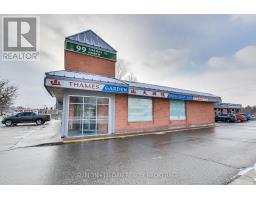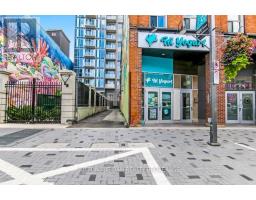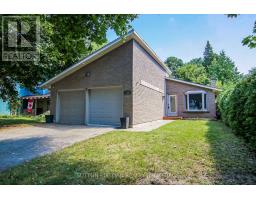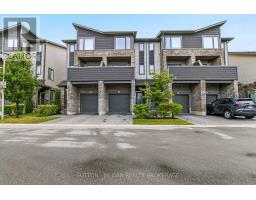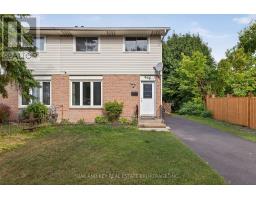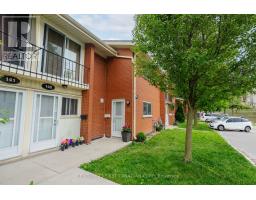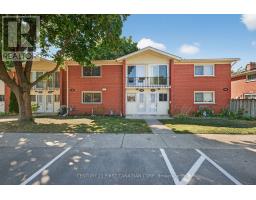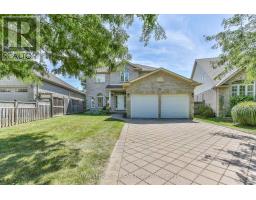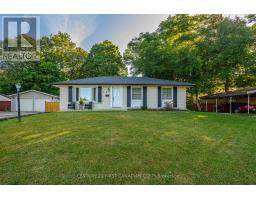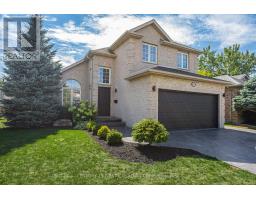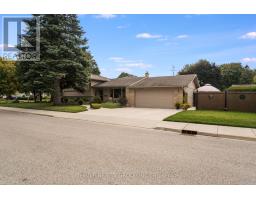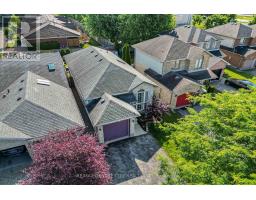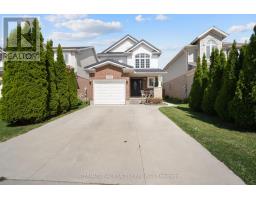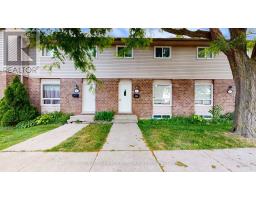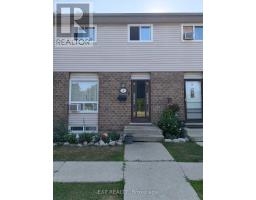1061 CROSSCREEK CRESCENT, London East (East A), Ontario, CA
Address: 1061 CROSSCREEK CRESCENT, London East (East A), Ontario
Summary Report Property
- MKT IDX12421322
- Building TypeHouse
- Property TypeSingle Family
- StatusBuy
- Added4 days ago
- Bedrooms3
- Bathrooms4
- Area1500 sq. ft.
- DirectionNo Data
- Added On25 Sep 2025
Property Overview
Welcome to 1061 Crosscreek Crescent, a spacious family home in one of Londons most desirable neighbourhoods. Nestled on a quiet crescent, this property offers generous living space 1517 SqFt plus finishes basement 737 SqFt, Three bedrooms, 3.5 bath. Layout perfect for family life and entertaining. The location is unbeatable close to Masonville Mall shopping, parks, and major routes while still offering a peaceful, community feel. Families will love the excellent school options including Northridge Public and A.B. Lucas Secondary, both known for strong academics. Shingle replaced (2013) with life span 25 years one. upgraded insulation ( 2021), Newer furnace(2022), No neighbours behind. A welcoming community and plenty of room to grow, this home is the perfect blend of comfort, convenience, and value. Excellent starter home! (id:51532)
Tags
| Property Summary |
|---|
| Building |
|---|
| Land |
|---|
| Level | Rooms | Dimensions |
|---|---|---|
| Second level | Bedroom | 6.43 m x 3.99 m |
| Bedroom 2 | 3.96 m x 3.04 m | |
| Bedroom 3 | 3.81 m x 3.08 m | |
| Lower level | Recreational, Games room | 6.15 m x 4.6 m |
| Ground level | Living room | 4.87 m x 3.32 m |
| Dining room | 3.65 m x 2.74 m | |
| Kitchen | 7.13 m x 2.77 m |
| Features | |||||
|---|---|---|---|---|---|
| Flat site | Attached Garage | Garage | |||
| Inside Entry | Garage door opener remote(s) | Water meter | |||
| Dryer | Stove | Washer | |||
| Window Coverings | Refrigerator | Central air conditioning | |||































