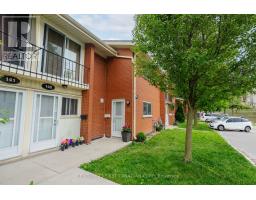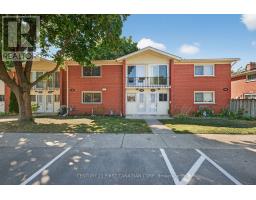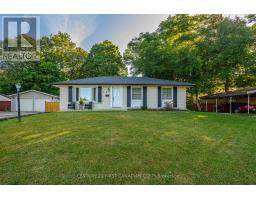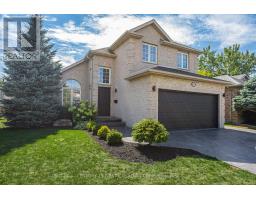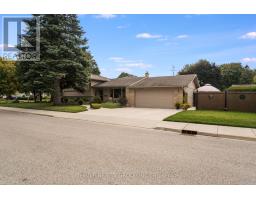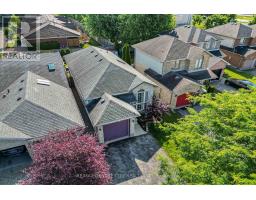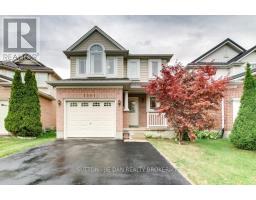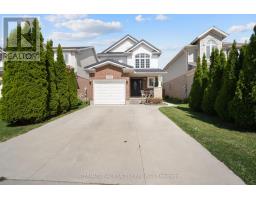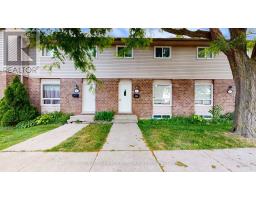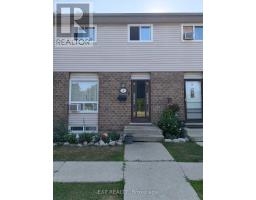800 MONSARRAT AVENUE, London East (East A), Ontario, CA
Address: 800 MONSARRAT AVENUE, London East (East A), Ontario
3 Beds2 Baths1100 sqftStatus: Buy Views : 528
Price
$439,900
Summary Report Property
- MKT IDX12385260
- Building TypeHouse
- Property TypeSingle Family
- StatusBuy
- Added8 hours ago
- Bedrooms3
- Bathrooms2
- Area1100 sq. ft.
- DirectionNo Data
- Added On25 Sep 2025
Property Overview
Opportunity Knocks in Huron Heights! Spacious 3-bedroom, 1.5-bath semi-detached on a 34.86 x 95.71 ft. lot in a sought-after, family-friendly neighborhood. Freshly painted throughout with new laminate flooring on the main level, a new kitchen countertop, and a new roof (2025). Bright main floor with living room, dining area, and kitchen. Upstairs offers three generous bedrooms, each with closets and a full 3-piece bath. Finished basement ready for a rec room, office, or in-law suite. Private driveway fits up to 4 cars. Backyard ideal for kids, pets, and entertaining. Prime location minutes to Fanshawe College, parks, schools, shopping, and transit. Affordable entry into a thriving neighborhood. (id:51532)
Tags
| Property Summary |
|---|
Property Type
Single Family
Building Type
House
Storeys
2
Square Footage
1100 - 1500 sqft
Community Name
East A
Title
Freehold
Land Size
34.9 x 95.7 FT
Parking Type
No Garage
| Building |
|---|
Bedrooms
Above Grade
3
Bathrooms
Total
3
Partial
1
Interior Features
Appliances Included
Water Heater - Tankless, Water meter, Dryer, Hood Fan, Stove, Washer, Refrigerator
Basement Type
N/A (Finished)
Building Features
Features
Flat site, Dry, Carpet Free
Foundation Type
Block
Style
Semi-detached
Square Footage
1100 - 1500 sqft
Rental Equipment
Water Heater, Water Heater - Tankless
Fire Protection
Smoke Detectors
Structures
Deck, Shed
Heating & Cooling
Cooling
Central air conditioning
Heating Type
Forced air
Utilities
Utility Type
Cable(Installed),Electricity(Installed),Sewer(Installed)
Water
Municipal water
Exterior Features
Exterior Finish
Vinyl siding, Brick Veneer
Neighbourhood Features
Community Features
School Bus, Community Centre
Amenities Nearby
Public Transit
Parking
Parking Type
No Garage
Total Parking Spaces
4
| Land |
|---|
Other Property Information
Zoning Description
R2-2
| Level | Rooms | Dimensions |
|---|---|---|
| Second level | Bedroom | 3.41 m x 3.93 m |
| Bedroom 2 | 3.41 m x 3.46 m | |
| Bedroom 3 | 2.59 m x 2.37 m | |
| Bathroom | 2.12 m x 1.96 m | |
| Basement | Laundry room | 3.37 m x 4.23 m |
| Utility room | 2.16 m x 4.78 m | |
| Recreational, Games room | 5.63 m x 5.22 m | |
| Main level | Foyer | 1.14 m x 2.39 m |
| Living room | 4.49 m x 4 m | |
| Dining room | 2.87 m x 4.17 m | |
| Kitchen | 2.75 m x 2.8 m | |
| Bathroom | 1.52 m x 1.22 m |
| Features | |||||
|---|---|---|---|---|---|
| Flat site | Dry | Carpet Free | |||
| No Garage | Water Heater - Tankless | Water meter | |||
| Dryer | Hood Fan | Stove | |||
| Washer | Refrigerator | Central air conditioning | |||

































