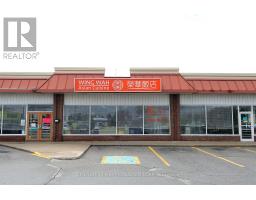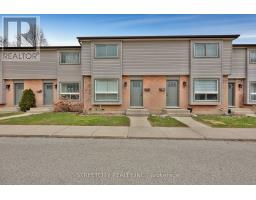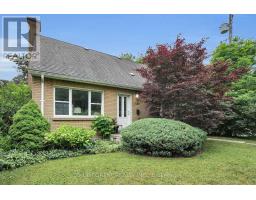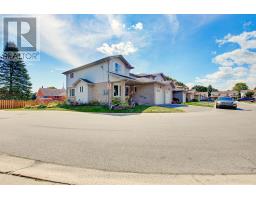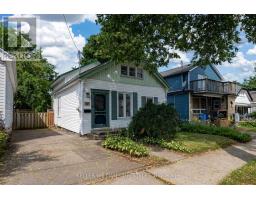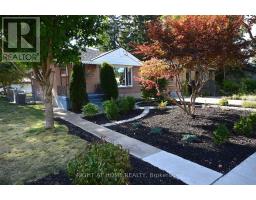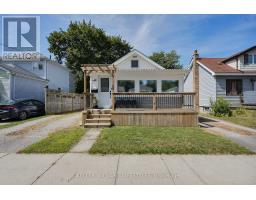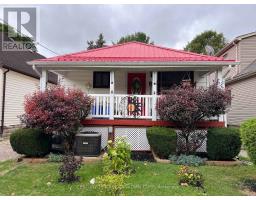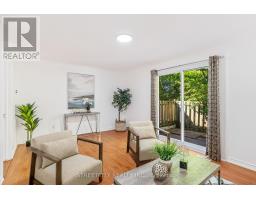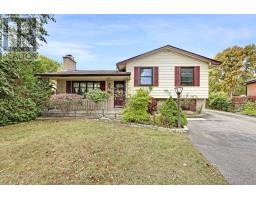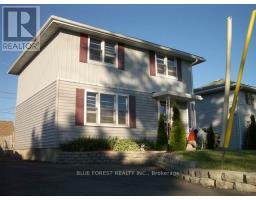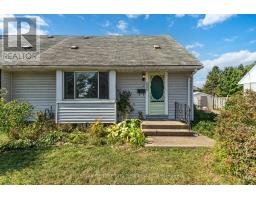87 WETHERED STREET, London East (East C), Ontario, CA
Address: 87 WETHERED STREET, London East (East C), Ontario
Summary Report Property
- MKT IDX12397088
- Building TypeHouse
- Property TypeSingle Family
- StatusBuy
- Added1 weeks ago
- Bedrooms3
- Bathrooms1
- Area700 sq. ft.
- DirectionNo Data
- Added On20 Oct 2025
Property Overview
Welcome to this well maintained bungalow nestled in a quiet, well established neighborhood. Located on a mature, tree lined street, this home is just minutes from parks, schools (including Fanshawe College), shopping and public transit. Ideal for first time buyers, downsizers, or investors. This home offers classic charm and is a great candidate for adding your personal touches. Step inside to find a bright and spacious living area filled with natural light, along with 3 bedrooms on main level, perfect for family living or creating a home office or guest room. The full basement provides ample storage and future development potential. Outside, enjoy the private, fenced backyard - perfect for entertaining, gardening or relaxing. Don't miss out on this great opportunity. (id:51532)
Tags
| Property Summary |
|---|
| Building |
|---|
| Land |
|---|
| Level | Rooms | Dimensions |
|---|---|---|
| Lower level | Recreational, Games room | 6.95 m x 6.89 m |
| Other | 7.01 m x 6.68 m | |
| Utility room | 2.38 m x 1.4 m | |
| Main level | Living room | 5.9 m x 4.05 m |
| Dining room | 2.99 m x 2.62 m | |
| Kitchen | 3.23 m x 2.87 m | |
| Primary Bedroom | 3.32 m x 3.05 m | |
| Bedroom | 3.54 m x 2.83 m | |
| Bedroom | 2.99 m x 2.8 m | |
| Bathroom | 2.87 m x 1.95 m |
| Features | |||||
|---|---|---|---|---|---|
| No Garage | Water Heater | Dryer | |||
| Stove | Washer | Refrigerator | |||
| Wall unit | |||||


















































