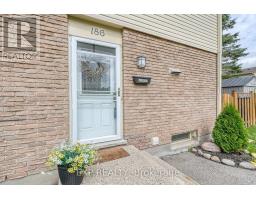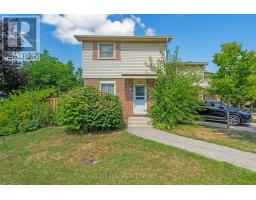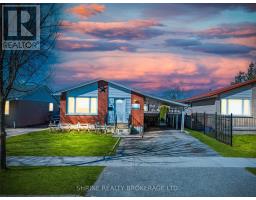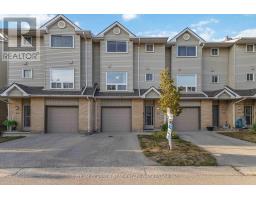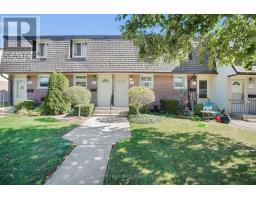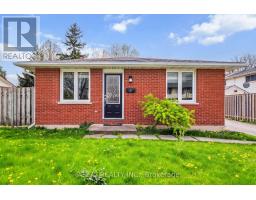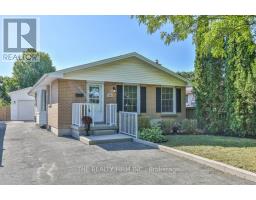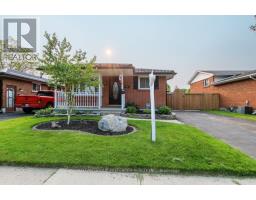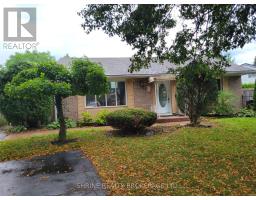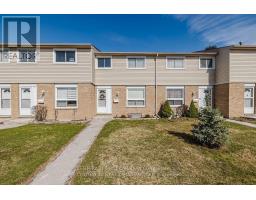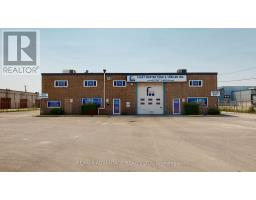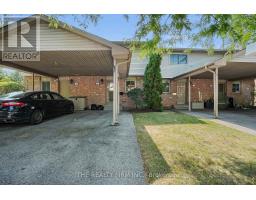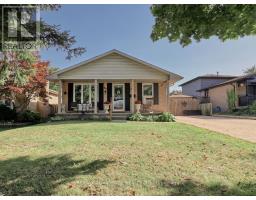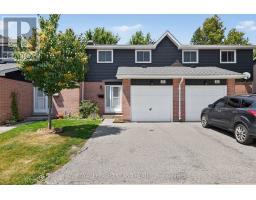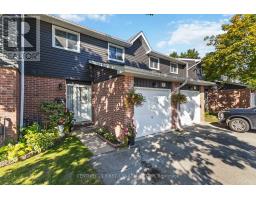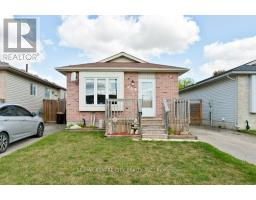32 - 131 BONAVENTURE DRIVE, London East (East I), Ontario, CA
Address: 32 - 131 BONAVENTURE DRIVE, London East (East I), Ontario
3 Beds2 Baths1400 sqftStatus: Buy Views : 443
Price
$399,999
Summary Report Property
- MKT IDX12443746
- Building TypeRow / Townhouse
- Property TypeSingle Family
- StatusBuy
- Added3 days ago
- Bedrooms3
- Bathrooms2
- Area1400 sq. ft.
- DirectionNo Data
- Added On03 Oct 2025
Property Overview
Welcome to this wonderful end unit, 2- Storey, 3 Bedroom townhouse located in one of East London's most family- friendly complex's. The main level boasts an inviting foyer, interior garage access, a powder room, kitchen and a very spacious living/dining area with fresh paint and brand new carpet. Step onto the freshly painted deck and enjoy a quiet cup of coffee or a barbeque with friends. Upstairs, you'll find three bedrooms including a huge primary and 4 -piece bathroom. The lower level has a large recreation room with fresh paint and new carpet, perfect for family movie nights. This beautiful townhouse is in close proximity to shopping, schools and the 400 series highways, this is an opportunity you won't want to miss! (id:51532)
Tags
| Property Summary |
|---|
Property Type
Single Family
Building Type
Row / Townhouse
Storeys
2
Square Footage
1400 - 1599 sqft
Community Name
East I
Title
Condominium/Strata
Parking Type
Attached Garage,Garage
| Building |
|---|
Bedrooms
Above Grade
3
Bathrooms
Total
3
Partial
1
Interior Features
Appliances Included
Dishwasher, Dryer, Stove, Washer, Refrigerator
Basement Type
N/A (Partially finished)
Building Features
Features
Flat site, In suite Laundry
Foundation Type
Concrete
Square Footage
1400 - 1599 sqft
Rental Equipment
Water Heater
Structures
Deck
Heating & Cooling
Cooling
Central air conditioning
Heating Type
Forced air
Exterior Features
Exterior Finish
Aluminum siding, Brick
Neighbourhood Features
Community Features
Pet Restrictions
Amenities Nearby
Park
Maintenance or Condo Information
Maintenance Fees
$345 Monthly
Maintenance Fees Include
Parking
Maintenance Management Company
Ellington Scott
Parking
Parking Type
Attached Garage,Garage
Total Parking Spaces
2
| Level | Rooms | Dimensions |
|---|---|---|
| Second level | Bedroom | 3.84 m x 5.73 m |
| Bedroom | 3.83 m x 3.13 m | |
| Bedroom | 3.83 m x 3.16 m | |
| Basement | Recreational, Games room | 3.51 m x 6.2 m |
| Main level | Laundry room | 1.54 m x 2.2 m |
| Kitchen | 2.92 m x 3.04 m | |
| Dining room | 3.7 m x 3.04 m | |
| Living room | 3.7 m x 3.25 m |
| Features | |||||
|---|---|---|---|---|---|
| Flat site | In suite Laundry | Attached Garage | |||
| Garage | Dishwasher | Dryer | |||
| Stove | Washer | Refrigerator | |||
| Central air conditioning | |||||































