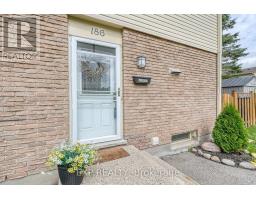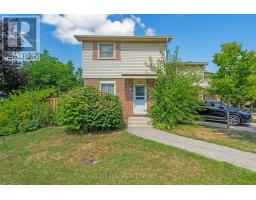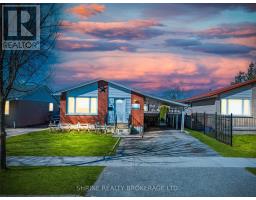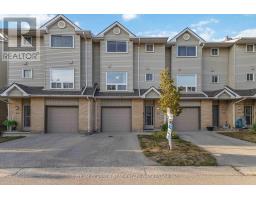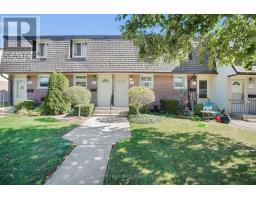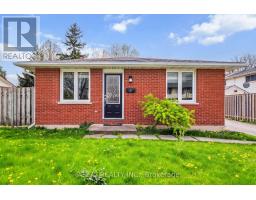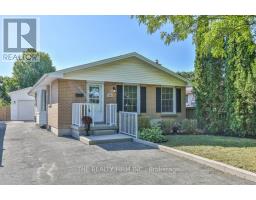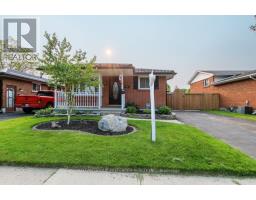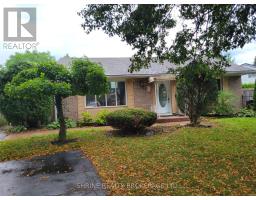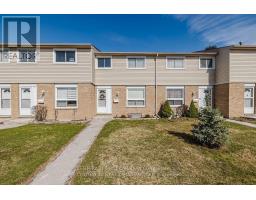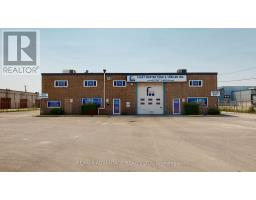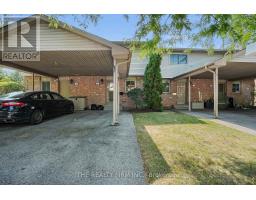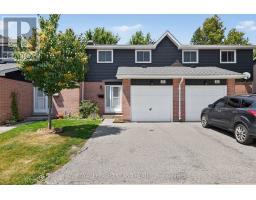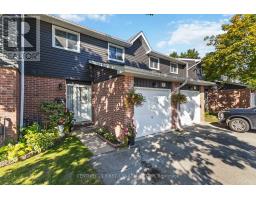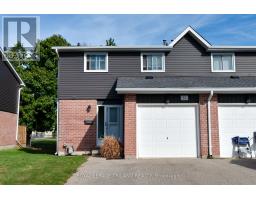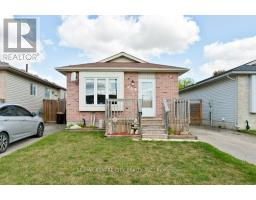59 BUCHAN ROAD, London East (East I), Ontario, CA
Address: 59 BUCHAN ROAD, London East (East I), Ontario
Summary Report Property
- MKT IDX12439592
- Building TypeHouse
- Property TypeSingle Family
- StatusBuy
- Added22 hours ago
- Bedrooms4
- Bathrooms2
- Area700 sq. ft.
- DirectionNo Data
- Added On07 Oct 2025
Property Overview
Fabulous opportunity to view a very pretty and well cared for home on a wonderful street. Large lot, double cement driveway with 6 car parking! Amazing front porch and oversized covered deck in the rear. Two outdoor 2 sheds! Super pleasing decor throughout. NOTE: direct entry to the basement from the side entrance (plus access from one of the bedrooms), 2 kitchens and 2 renovated bathrooms and updated kitchen. Newer central air (approx 3 yrs) Most windows have been replaced. Nice white bright kitchen with a bay window in the eating area. Both principal rooms have creative decor features. Even the laundry room is charming! A favourable street and a super convenient location with easy access to airport, 401, 402, Recreation centre ( with ice pads) transit, mall shopping, parks and schools! Private viewings only. (id:51532)
Tags
| Property Summary |
|---|
| Building |
|---|
| Land |
|---|
| Level | Rooms | Dimensions |
|---|---|---|
| Lower level | Family room | 4.96 m x 3.38 m |
| Bedroom | 3.49 m x 3.38 m | |
| Laundry room | 3.98 m x 2.01 m | |
| Utility room | 4.18 m x 2.92 m | |
| Bathroom | Measurements not available | |
| Kitchen | 5.29 m x 2.58 m | |
| Main level | Living room | 5.49 m x 3.14 m |
| Dining room | 3.94 m x 2.53 m | |
| Kitchen | 2.19 m x 2.66 m | |
| Primary Bedroom | 3.16 m x 3.97 m | |
| Bedroom | 3.2 m x 2.87 m | |
| Bedroom | 3.23 m x 2.19 m | |
| Bathroom | Measurements not available |
| Features | |||||
|---|---|---|---|---|---|
| In-Law Suite | No Garage | Dryer | |||
| Stove | Washer | Refrigerator | |||
| Central air conditioning | |||||








































