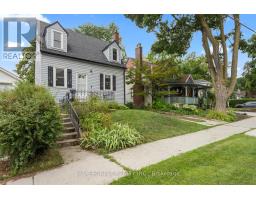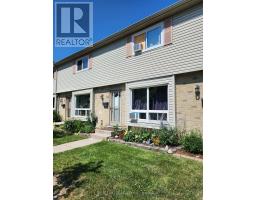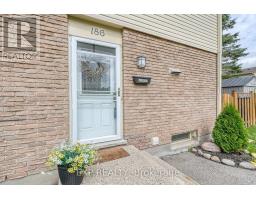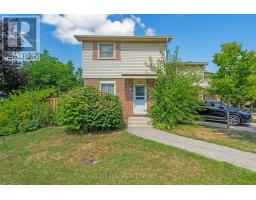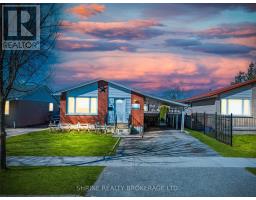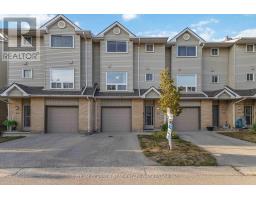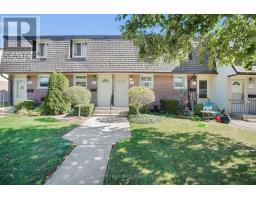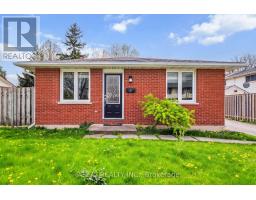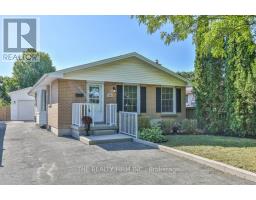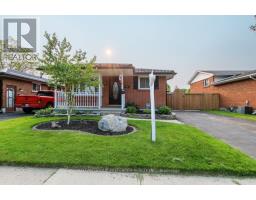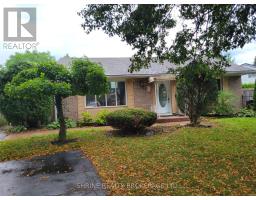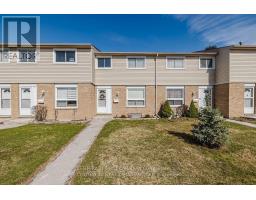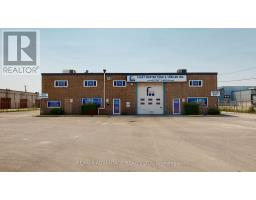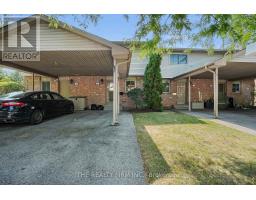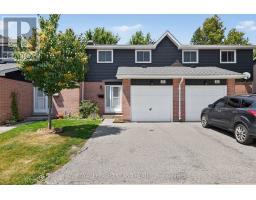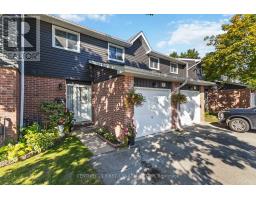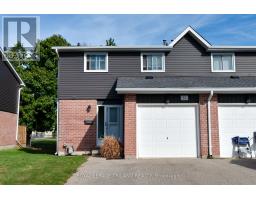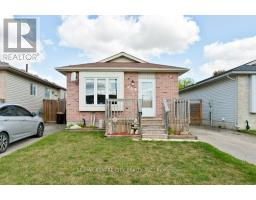5 - 1920 MARCONI BOULEVARD, London East (East I), Ontario, CA
Address: 5 - 1920 MARCONI BOULEVARD, London East (East I), Ontario
3 Beds3 Baths1000 sqftStatus: Buy Views : 862
Price
$399,900
Summary Report Property
- MKT IDX12424247
- Building TypeRow / Townhouse
- Property TypeSingle Family
- StatusBuy
- Added3 days ago
- Bedrooms3
- Bathrooms3
- Area1000 sq. ft.
- DirectionNo Data
- Added On03 Oct 2025
Property Overview
FABULOUS End unit condo in this quiet, tree-lined complex. This unit shows like a new model and would be a perfect starter or downsize option for the discriminating buyer. The kitchen is bright, spacious, and has all the bells & whistles, including pendant lighting, subway tiles, and room for a separate dining area that overlooks the rear patio. 3 bedrooms upstairs, including a spacious primary bedroom with double windows and a walk-in closet. This beautiful condo is move-in ready! New windows & doors 2020, furnace 2019, A/C 2022, decks in complex are slated for replacement next year, dishwasher 2023 (id:51532)
Tags
| Property Summary |
|---|
Property Type
Single Family
Building Type
Row / Townhouse
Storeys
2
Square Footage
1000 - 1199 sqft
Community Name
East I
Title
Condominium/Strata
Parking Type
No Garage
| Building |
|---|
Bedrooms
Above Grade
3
Bathrooms
Total
3
Partial
1
Interior Features
Appliances Included
Water meter, Blinds, Dishwasher, Dryer, Stove, Washer, Refrigerator
Basement Type
N/A (Partially finished)
Building Features
Features
Flat site, In suite Laundry, Sump Pump
Foundation Type
Poured Concrete
Square Footage
1000 - 1199 sqft
Rental Equipment
Water Heater
Structures
Deck, Porch
Heating & Cooling
Cooling
Central air conditioning
Heating Type
Forced air
Exterior Features
Exterior Finish
Brick, Vinyl siding
Neighbourhood Features
Community Features
Pet Restrictions
Amenities Nearby
Park, Public Transit, Schools
Maintenance or Condo Information
Maintenance Fees
$325 Monthly
Maintenance Fees Include
Common Area Maintenance, Insurance, Parking
Maintenance Management Company
Arnsby Property Mgmt
Parking
Parking Type
No Garage
Total Parking Spaces
2
| Level | Rooms | Dimensions |
|---|---|---|
| Second level | Primary Bedroom | 4.67 m x 3.2 m |
| Bedroom 2 | 2.94 m x 3.09 m | |
| Bedroom 3 | 3.04 m x 2.84 m | |
| Basement | Recreational, Games room | 5.41 m x 4.52 m |
| Lower level | Laundry room | 3.04 m x 2.43 m |
| Main level | Living room | 5.13 m x 3.04 m |
| Kitchen | 3.35 m x 2.92 m | |
| Dining room | 3.55 m x 2.99 m |
| Features | |||||
|---|---|---|---|---|---|
| Flat site | In suite Laundry | Sump Pump | |||
| No Garage | Water meter | Blinds | |||
| Dishwasher | Dryer | Stove | |||
| Washer | Refrigerator | Central air conditioning | |||




















































