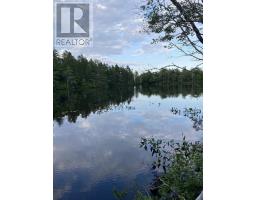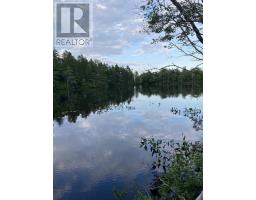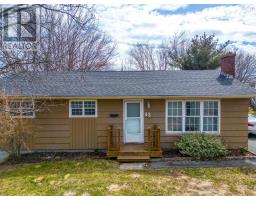12 Coleton Court, Lower Sackville, Nova Scotia, CA
Address: 12 Coleton Court, Lower Sackville, Nova Scotia
Summary Report Property
- MKT ID202516201
- Building TypeMobile Home
- Property TypeSingle Family
- StatusBuy
- Added1 days ago
- Bedrooms3
- Bathrooms1
- Area1072 sq. ft.
- DirectionNo Data
- Added On02 Jul 2025
Property Overview
This spacious 16-foot wide mini home offers a great opportunity for first-time buyers or those looking to downsize without giving up comfort or functionality. With three bedrooms and one full bath, theres just the right amount of space for a young family, couple, or anyone starting out on their homeownership journey. Set on a quiet court and sitting on one of the largest lots in the park, this home offers extra outdoor space and a little more privacy than most. Its partially fenced-in and features a newly stained deck, perfect for enjoying the outdoors. A heat pump, installed in 2021, provides energy-efficient heating and cooling throughout the year. Inside, youll find a bright eat-in kitchen with a center island, perfect for casual meals and entertaining, alongside a generous living room that offers a comfortable space to relax. The home has been freshened up for a quick sale, and with the flooring already removed, buyers have the perfect opportunity to choose the finish that suits their own style. Tucked into the friendly community of Manor Park in Lower Sackville, youre just minutes from everything, grocery stores, schools, public transit, restaurants, and more. Enjoy nearby parks, and walking trails while still being close to all the essentials. Its a location that blends convenience with a true neighbourhood feel. Ready to take a look? This ones got space, potential, and a quiet court address. Book your private showing with your REALTOR® today. (id:51532)
Tags
| Property Summary |
|---|
| Building |
|---|
| Level | Rooms | Dimensions |
|---|---|---|
| Main level | Kitchen | 15.5 x 13.10 |
| Living room | 15.4 x 13.10 | |
| Primary Bedroom | 13 x 11.3 | |
| Bedroom | 11.10 x 7.9 - jog | |
| Bedroom | 12.10 x 9.9 inches | |
| Bath (# pieces 1-6) | 7.11 x 6.6 | |
| Laundry room | 8.5 x 5.2 |
| Features | |||||
|---|---|---|---|---|---|
| Level | Gravel | Cooktop - Electric | |||
| Oven - Electric | Dishwasher | Dryer | |||
| Washer | Refrigerator | Heat Pump | |||

















































