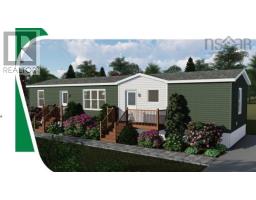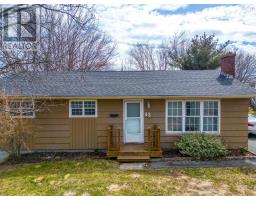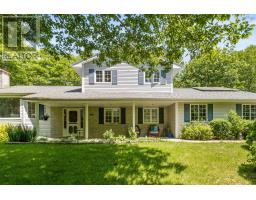49 Prince Street, Lower Sackville, Nova Scotia, CA
Address: 49 Prince Street, Lower Sackville, Nova Scotia
Summary Report Property
- MKT ID202515108
- Building TypeHouse
- Property TypeSingle Family
- StatusBuy
- Added2 days ago
- Bedrooms3
- Bathrooms1
- Area1212 sq. ft.
- DirectionNo Data
- Added On23 Jun 2025
Property Overview
Welcome to 49 Prince Street in the heart of Lower Sackville where pride of ownership meets cozy charm in this lovingly maintained 3 bedroom semi-detached home. Conveniently located close to schools, shopping, and all the essentials, this is your chance to settle into a community that feels like home from day one. Tucked away in a quiet, family friendly neighborhood, this home is more than just a place to live, its a place to grow, gather, and make memories. From the moment you step inside, the warmth of hardwood floors and natural light invites you in. The living space is both inviting and functional, perfect for movie nights, playdates, or a quiet cup of coffee on a Sunday morning. The kitchen offers just the right layout for cooking up family favorites, with easy flow to a dining space where stories are shared and laughter echoes. Completing your upstairs space is your spacious master with a large window allowing in that dreamy morning light. Downstairs two bedrooms offer comfort while the bright bathroom completes the picture. Outside, a large 12 X 20 shed provides plenty of room for storage or hobbies, with a backyard ready for kids, pets, or summer BBQs. This home is truly move in ready! Just unpack and start your next chapter! (id:51532)
Tags
| Property Summary |
|---|
| Building |
|---|
| Level | Rooms | Dimensions |
|---|---|---|
| Lower level | Bath (# pieces 1-6) | 6.3 X 4.9 |
| Bedroom | 11.7 X 10.0 | |
| Bedroom | 11.7 X 8.6 | |
| Other | 10.7 X 10.5 | |
| Utility room | 10.3 X 8.1 | |
| Main level | Living room | 11.11 X 11.3 |
| Kitchen | 16.10 X 8.9 | |
| Primary Bedroom | 8.8 X 11.3 |
| Features | |||||
|---|---|---|---|---|---|
| Level | Stove | Dryer | |||
| Washer | Refrigerator | ||||





























































