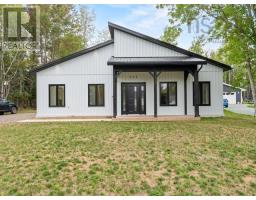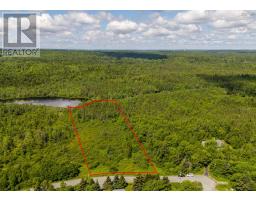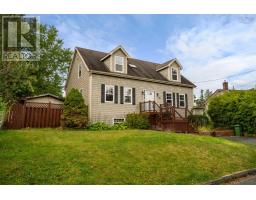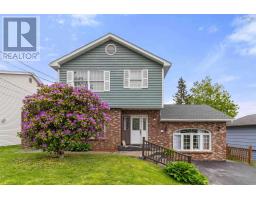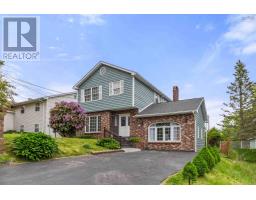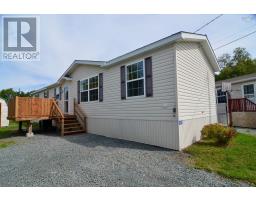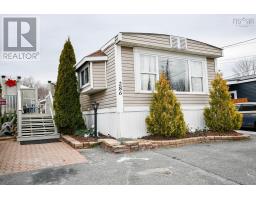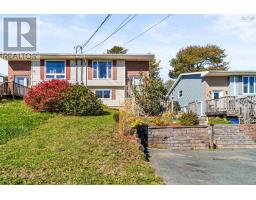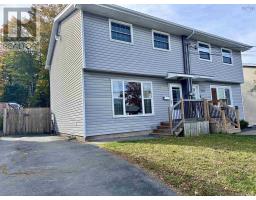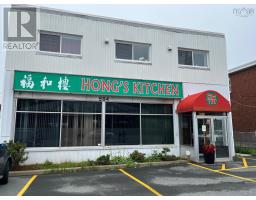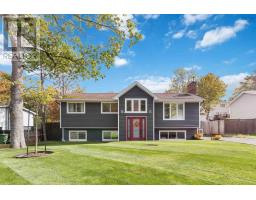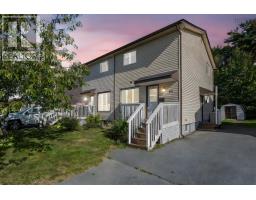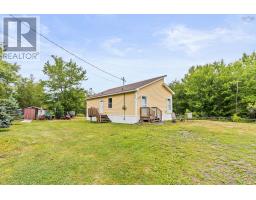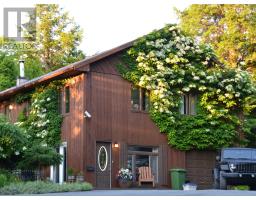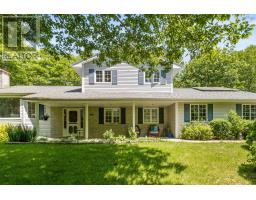158 Beaver Bank Road, Lower Sackville, Nova Scotia, CA
Address: 158 Beaver Bank Road, Lower Sackville, Nova Scotia
Summary Report Property
- MKT ID202526061
- Building TypeRow / Townhouse
- Property TypeSingle Family
- StatusBuy
- Added4 days ago
- Bedrooms3
- Bathrooms3
- Area1742 sq. ft.
- DirectionNo Data
- Added On20 Oct 2025
Property Overview
Welcome to 158 Beaver Bank Road in vibrant Lower Sackville a stylish, modern, and move-in-ready executive end-unit townhouse that truly has it all! This beautiful 2-storey home features 3 bedrooms, 3 bathrooms, and a single built-in garage, offering the perfect blend of comfort, functionality, and convenience for todays lifestyle. Step inside and youll immediately feel at home. The open-concept main living area is both cozy and contemporary, featuring plenty of natural light and the perfect layout for entertaining family and friends. The spacious primary bedroom on the upper level boasts a walk-in closet and a 4-piece ensuite, creating a private and relaxing retreat at the end of the day. On the lower level, youll find two good-sized bedrooms, a laundry room, and another full bathroom, providing ample space for family, guests, or a home office setup. With ductless heat pumps on both levels, youll enjoy efficient heating and cooling year-round, keeping your home comfortable in every season. This property is ideally located for easy living close to schools and recreation centres, with public transit right on Beaver Bank Road, and all your shopping needs just minutes away on Sackville Drive. Commuting is a breeze with quick access to the highway and Downtown Halifax less than 30 minutes away. If youre searching for a home thats modern and move-in ready, look no further. This townhouse has been freshly painted (walls and decks) and comes with a brand-new water heater installed in October 2025. All thats left to do is move in and make it your own. Dont miss your chance to call this beautiful home yours book your private showing at 158 Beaver Bank Road today and experience stylish, low-maintenance living in one of Sackvilles most convenient locations! (id:51532)
Tags
| Property Summary |
|---|
| Building |
|---|
| Level | Rooms | Dimensions |
|---|---|---|
| Lower level | Laundry / Bath | 5.1 x 5.11 |
| Bedroom | 10.5 x 9.11 | |
| Bath (# pieces 1-6) | 5.1 x 5.10 | |
| Bedroom | 10.5 x 9.6 | |
| Utility room | 6.6 x 8.7-jog | |
| Main level | Bath (# pieces 1-6) | 5.1 x 5.5 |
| Primary Bedroom | 12.4 x 16.1 | |
| Ensuite (# pieces 2-6) | 5.11 x 6.3 | |
| Great room | 20.8 x 21.8-jog |
| Features | |||||
|---|---|---|---|---|---|
| Garage | Paved Yard | Stove | |||
| Dishwasher | Dryer | Washer | |||
| Refrigerator | Heat Pump | ||||





























