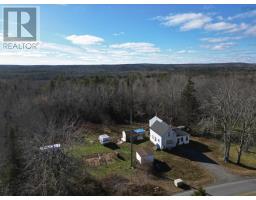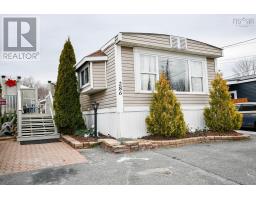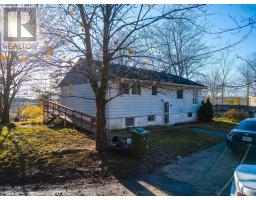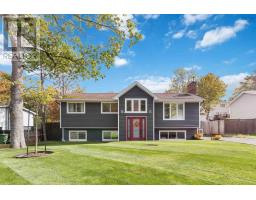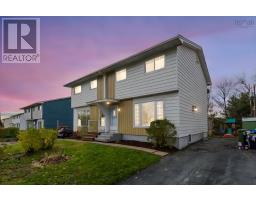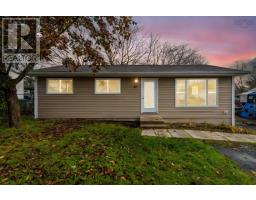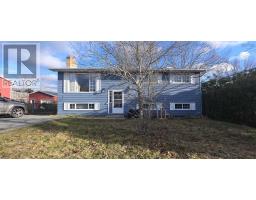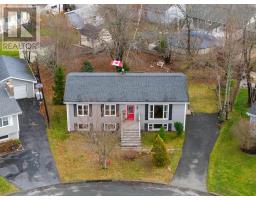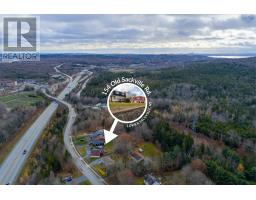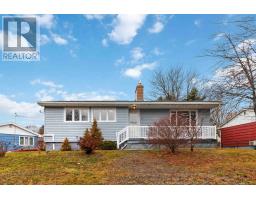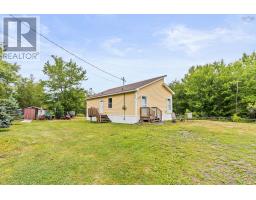99 Stone Mount Drive, Lower Sackville, Nova Scotia, CA
Address: 99 Stone Mount Drive, Lower Sackville, Nova Scotia
Summary Report Property
- MKT ID202515152
- Building TypeHouse
- Property TypeSingle Family
- StatusBuy
- Added30 weeks ago
- Bedrooms4
- Bathrooms2
- Area2188 sq. ft.
- DirectionNo Data
- Added On23 Jun 2025
Property Overview
Stone Mount Drive is one of those streets where people wave when they pass, and nature tends to sneak into your morning coffee routine! Sitting on just over an acre, this 4-bedroom side split has the space, privacy, and updates that make daily life easy. The kitchen was completely redone in 2024 with quartz countertops, large copper sink, and brand new appliances. The main floor bathroom-laundry combo was updated in 2023! Functional, well laid out, and no wasted space. The big expense mechanical upgrades have already been taken care of: propane boiler with on-demand hot water (2025), solar panels (2023), three heat pumps (2023), and a roof under five years old. The attached double garage is oversized, which means plenty of space to park, with extra room for storage and a work space! Out back, youve got a bit of everything: a pond, perennial gardens, a greenhouse, a gazebo, a garden shed, and a hot tub for quiet nights under the stars. Youre 25 minutes to downtown Halifax, 20 to the airport, and minutes to lakes, trails, and beaches. A stunning natural setting, just a stone's throw from the city! (id:51532)
Tags
| Property Summary |
|---|
| Building |
|---|
| Level | Rooms | Dimensions |
|---|---|---|
| Second level | Bath (# pieces 1-6) | 10.1.. X 8.5. |
| Bedroom | 11.9.. X 9.2. | |
| Bedroom | 11.9.. X 9.3. | |
| Primary Bedroom | 12.1.. X 13.3. | |
| Basement | Recreational, Games room | 15.5.. X 16.10. |
| Bedroom | 9.2.. X 16.3. | |
| Storage | 9.9.. X 8 | |
| Storage | 8. X 6.5. | |
| Utility room | 12.10.. X 7 | |
| Main level | Laundry room | Bath Combo 3pc 9.9.. X 8 |
| Dining nook | 11.10.. X 11.11. | |
| Dining room | 13.7.. X 20.6. | |
| Kitchen | 10.1.. X 13.2. | |
| Living room | 14.10.. X 24.6. | |
| Media | 9.10.. X 11.9. | |
| Foyer | 8. X 5.9. |
| Features | |||||
|---|---|---|---|---|---|
| Sloping | Garage | Attached Garage | |||
| Stove | Dishwasher | Dryer | |||
| Washer | Microwave Range Hood Combo | Refrigerator | |||
| Hot Tub | Heat Pump | ||||









































