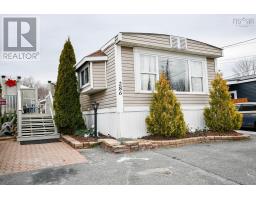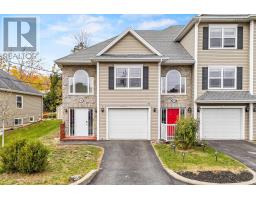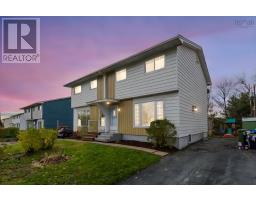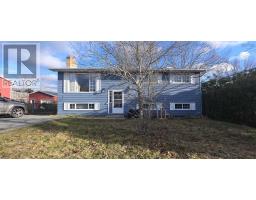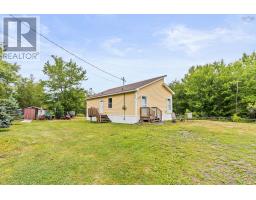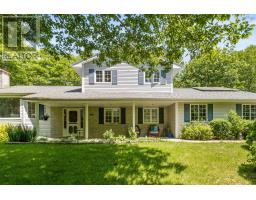49 Madeline Avenue, Lower Sackville, Nova Scotia, CA
Address: 49 Madeline Avenue, Lower Sackville, Nova Scotia
Summary Report Property
- MKT ID202524955
- Building TypeHouse
- Property TypeSingle Family
- StatusBuy
- Added8 weeks ago
- Bedrooms4
- Bathrooms2
- Area1800 sq. ft.
- DirectionNo Data
- Added On03 Oct 2025
Property Overview
Welcome to this fully renovated front split entry offering four bedrooms and two full bathrooms. From the moment you arrive, youll notice the fresh landscaping and the clean curb appeal that sets the tone for whats inside. The home has been thoughtfully updated throughout, giving you modern finishes and a move-in ready feel. With four bedrooms plus a family room, theres space for extended family, guests, or a home office setup that suits your lifestyle. One of the standout features is the two-car garage. Its more than just a place to park - complete with epoxy floors, a pellet stove, automatic door opener, lots of windows, and a large man door, its the perfect mix of function and versatility. Out back, the fully fenced yard offers privacy and room to enjoy the outdoors. A spacious deck stretches across the rear of the home, creating a great space for barbecues, gatherings, or quiet evenings. This property brings together comfort, practicality, and style in a package thats ready for its next chapter. (id:51532)
Tags
| Property Summary |
|---|
| Building |
|---|
| Level | Rooms | Dimensions |
|---|---|---|
| Lower level | Bedroom | 9.7x18.7 |
| Bath (# pieces 1-6) | 5.2x7.5 | |
| Family room | 13x16.6 | |
| Bedroom | 11x18.7 | |
| Laundry room | 3x6.6 | |
| Main level | Foyer | 6.7x4.6 |
| Kitchen | 10.5x14.6 | |
| Dining room | 7x10 | |
| Living room | 13.6x15.4 | |
| Bath (# pieces 1-6) | 5/10x10.6 | |
| Primary Bedroom | 11.6x13.10 | |
| Bedroom | 9.7x18.7 |
| Features | |||||
|---|---|---|---|---|---|
| Sump Pump | Garage | Detached Garage | |||
| Paved Yard | Stove | Dishwasher | |||
| Dryer | Washer | Refrigerator | |||
| Heat Pump | |||||




















































