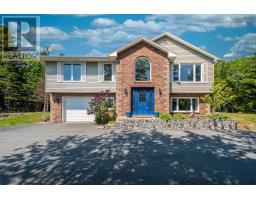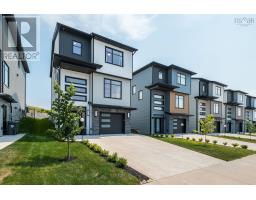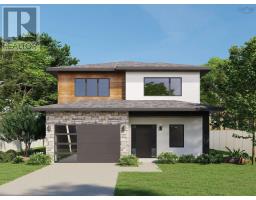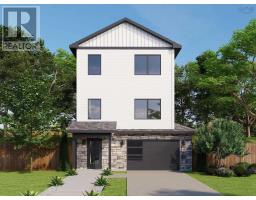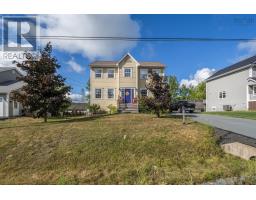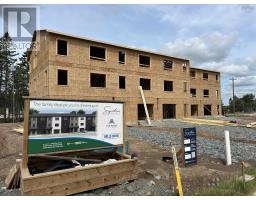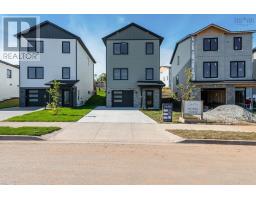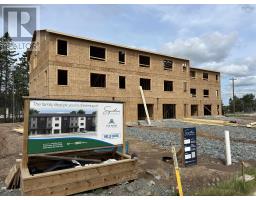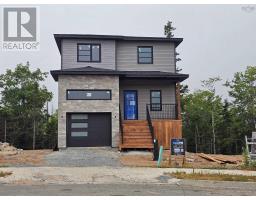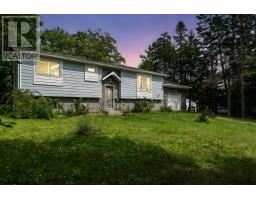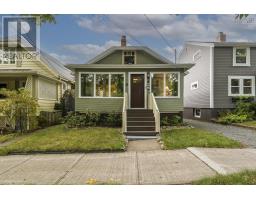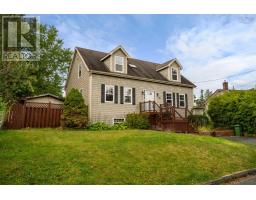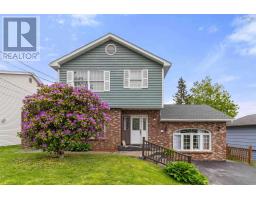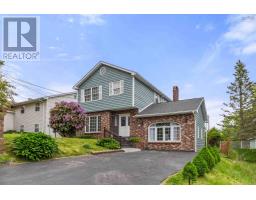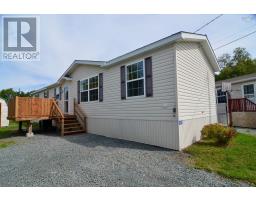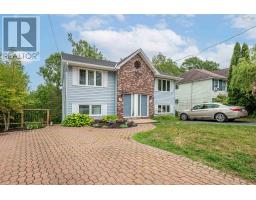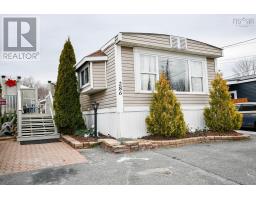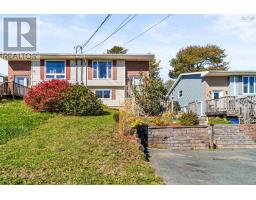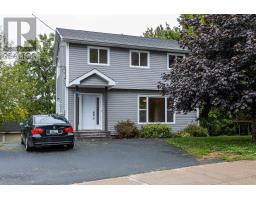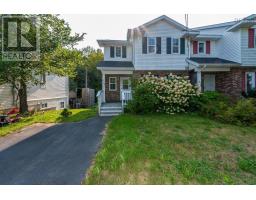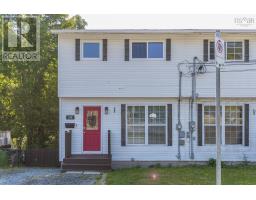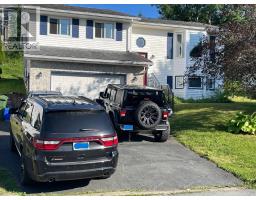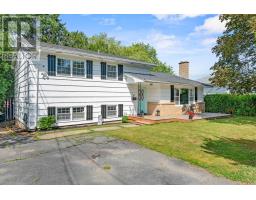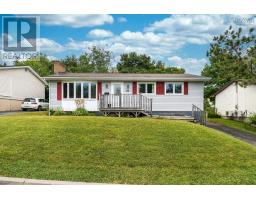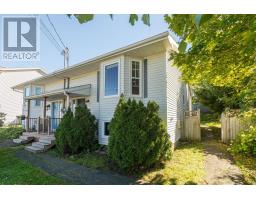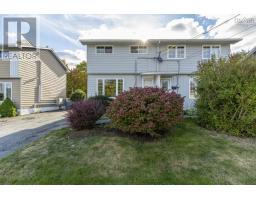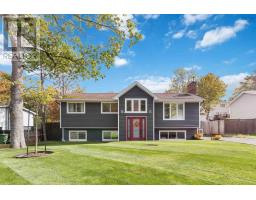65 Prince Street, Lower Sackville, Nova Scotia, CA
Address: 65 Prince Street, Lower Sackville, Nova Scotia
Summary Report Property
- MKT ID202524808
- Building TypeHouse
- Property TypeSingle Family
- StatusBuy
- Added10 hours ago
- Bedrooms3
- Bathrooms2
- Area1230 sq. ft.
- DirectionNo Data
- Added On06 Oct 2025
Property Overview
Welcome to 65 Prince Street, a well-maintained 3-bedroom semi-detached home. Featuring a paved driveway, front and rear decks, fenced backyard, and storage shed, this property is move-in ready and designed for everyday comfort. Inside, the bright and functional layout includes forced-air oil heating and four appliances, offering convenience and value for the next owners. The location is exceptionalwithin walking distance to Sackville Sports Stadium with arena, pool, and fitness centre, Sackville Public Library, and the Community Centre. Enjoy outdoor activities at Acadia Park and Sackville Lakes Provincial Park with scenic trails just minutes away. Nearby transit provides quick access to surrounding areas, while shopping, dining, and entertainment are all close at hand. Surrounded by excellent schools and a welcoming neighborhood, this property delivers the perfect combination of comfort, privacy, and conveniencean ideal choice for families. (id:51532)
Tags
| Property Summary |
|---|
| Building |
|---|
| Level | Rooms | Dimensions |
|---|---|---|
| Second level | Primary Bedroom | 12.4x10.5 |
| Bath (# pieces 1-6) | 8.6x4.10 | |
| Bedroom | 8.6x12.7 | |
| Bedroom | 7.4x9.9 | |
| Basement | Recreational, Games room | 16.1x11.10 |
| Bath (# pieces 1-6) | 8.3x15 utility room | |
| Main level | Foyer | 7.8x16.3 |
| Kitchen | 8.8x8.5 | |
| Dining room | 8.8x7.6 | |
| Living room | 16.2x12.2 |
| Features | |||||
|---|---|---|---|---|---|
| Level | Paved Yard | Stove | |||
| Dryer | Washer | Refrigerator | |||













































