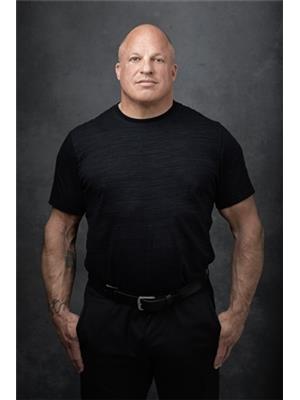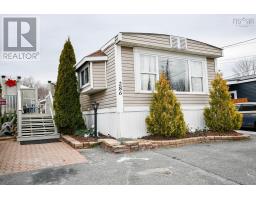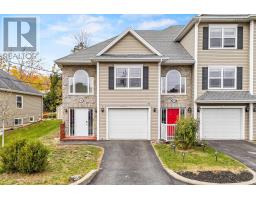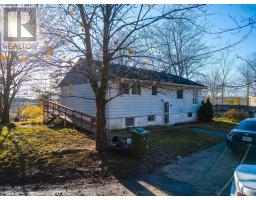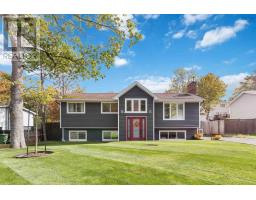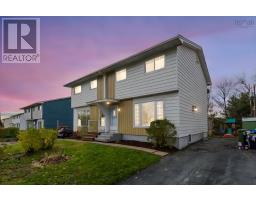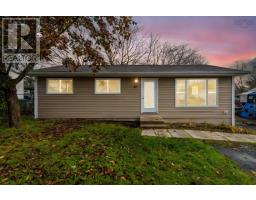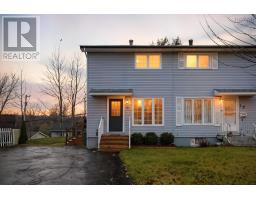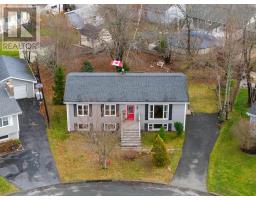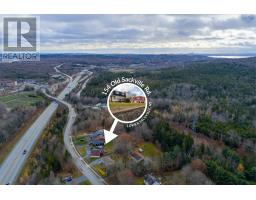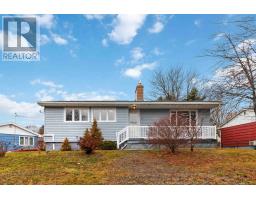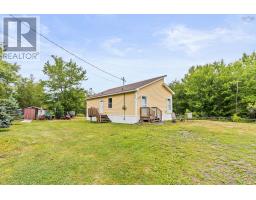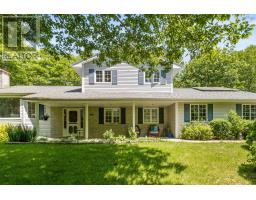5 LUMSDEN Crescent, Lower Sackville, Nova Scotia, CA
Address: 5 LUMSDEN Crescent, Lower Sackville, Nova Scotia
Summary Report Property
- MKT ID202528045
- Building TypeHouse
- Property TypeSingle Family
- StatusBuy
- Added9 weeks ago
- Bedrooms5
- Bathrooms2
- Area3028 sq. ft.
- DirectionNo Data
- Added On16 Nov 2025
Property Overview
Welcome to 5 Lumsden Crescent, a spacious home of approximately 3,000 sq. ft., tucked into an established neighbourhood just minutes from schools, shops, and everyday amenities. This property is currently configured as two units: a 3-bedroom, 1-bath unit upstairs and a 2-bedroom plus den, 1-bath unit downstairs-ideal for extended family or income potential. If preferred, it can also be easily converted back into a large 5-bedroom single-family home. The major expenses have already been taken care of for you: the roof is only a couple of years old, the windows have been replaced, and the siding has been updated. Inside, the home is solid and ready for your personal touch. While cosmetic updates are needed, the value and potential here are exceptional. A fantastic opportunity to build equity and create the home that fits your vision in a desirable, well-established area. (id:51532)
Tags
| Property Summary |
|---|
| Building |
|---|
| Level | Rooms | Dimensions |
|---|---|---|
| Basement | Kitchen | 11.1X10.4 |
| Living room | 12.2X12.6 | |
| Bath (# pieces 1-6) | 10.8X4 | |
| Bedroom | 10/8X11.2 | |
| Bedroom | 9.11X7.11 | |
| Den | 12.3X8.10 | |
| Main level | Living room | 13.5X13.2 |
| Dining room | 12X10.3 | |
| Kitchen | 10.11X11.7 | |
| Bath (# pieces 1-6) | 3.11X11.7 | |
| Primary Bedroom | 12.4X11.8 | |
| Bedroom | 9.1X9.10 | |
| Bedroom | 10.11X8.11 |
| Features | |||||
|---|---|---|---|---|---|
| Level | Paved Yard | Walk out | |||



















