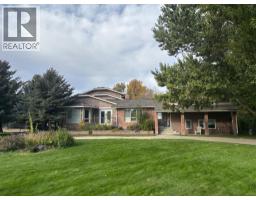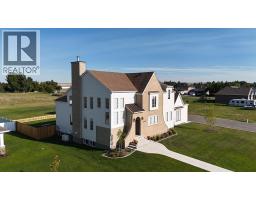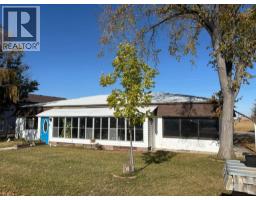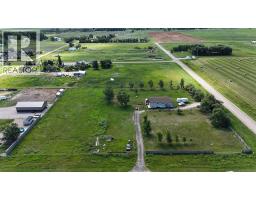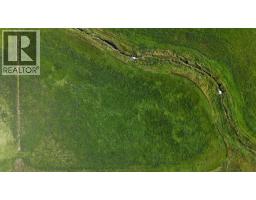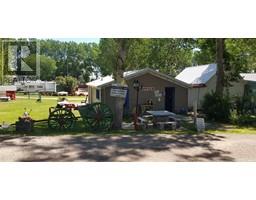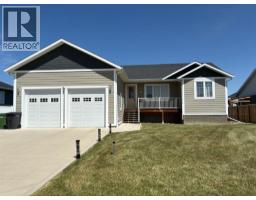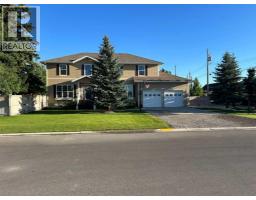122 S 3 Street W, Magrath, Alberta, CA
Address: 122 S 3 Street W, Magrath, Alberta
5 Beds3 Baths1176 sqftStatus: Buy Views : 871
Price
$425,000
Summary Report Property
- MKT IDA2257719
- Building TypeHouse
- Property TypeSingle Family
- StatusBuy
- Added4 weeks ago
- Bedrooms5
- Bathrooms3
- Area1176 sq. ft.
- DirectionNo Data
- Added On17 Sep 2025
Property Overview
This 5 bedroom 2.5 bathroom home has been thoughtfully renovated and features 3 bedrooms and 1.5 baths on the main level, plus 2 additional bedrooms and a full bathroom in the basement. Recent upgrades include a new roof in 2023, along with a new furnace and water tank. The old popcorn ceilings were replaced with beautiful flat ceilings, the walls received a fresh coat of paint, and the basement went from undeveloped to amazing! The owners are awaiting the final renovation permit for the basement, where they will also be finishing the beams. A new living room window will be installed as well. Outside, you will enjoy the nice yard and patio, perfect for relaxing or entertaining, making this home truly move in ready. (id:51532)
Tags
| Property Summary |
|---|
Property Type
Single Family
Building Type
House
Storeys
1
Square Footage
1176 sqft
Title
Freehold
Land Size
12540 sqft|10,890 - 21,799 sqft (1/4 - 1/2 ac)
Built in
1966
Parking Type
Gravel,Parking Pad
| Building |
|---|
Bedrooms
Above Grade
3
Below Grade
2
Bathrooms
Total
5
Partial
1
Interior Features
Appliances Included
Refrigerator, Dishwasher, Stove, Washer & Dryer
Flooring
Ceramic Tile, Laminate, Vinyl
Basement Type
Full (Finished)
Building Features
Features
PVC window, No neighbours behind, Closet Organizers
Foundation Type
Wood
Style
Detached
Architecture Style
Bungalow
Square Footage
1176 sqft
Total Finished Area
1176 sqft
Heating & Cooling
Cooling
None
Heating Type
Forced air
Exterior Features
Exterior Finish
Stucco
Neighbourhood Features
Community Features
Golf Course Development
Amenities Nearby
Golf Course, Park, Playground, Schools
Parking
Parking Type
Gravel,Parking Pad
Total Parking Spaces
2
| Land |
|---|
Lot Features
Fencing
Not fenced
Other Property Information
Zoning Description
Residential
| Level | Rooms | Dimensions |
|---|---|---|
| Basement | Family room | 26.00 Ft x 17.33 Ft |
| 3pc Bathroom | 9.08 Ft x 8.00 Ft | |
| Storage | 9.08 Ft x 5.33 Ft | |
| Bedroom | 12.08 Ft x 13.00 Ft | |
| Bedroom | 12.00 Ft x 11.00 Ft | |
| Furnace | 10.00 Ft x 12.33 Ft | |
| Main level | Other | 19.42 Ft x 12.83 Ft |
| Pantry | 3.33 Ft x 2.83 Ft | |
| Living room | 17.17 Ft x 18.00 Ft | |
| Other | 3.83 Ft x 3.50 Ft | |
| Bedroom | 10.58 Ft x 9.42 Ft | |
| 4pc Bathroom | 8.00 Ft x 4.83 Ft | |
| Bedroom | 9.25 Ft x 9.42 Ft | |
| Primary Bedroom | 10.25 Ft x 12.83 Ft | |
| 2pc Bathroom | 5.00 Ft x 4.42 Ft |
| Features | |||||
|---|---|---|---|---|---|
| PVC window | No neighbours behind | Closet Organizers | |||
| Gravel | Parking Pad | Refrigerator | |||
| Dishwasher | Stove | Washer & Dryer | |||
| None | |||||














































