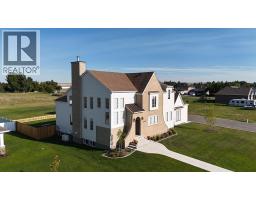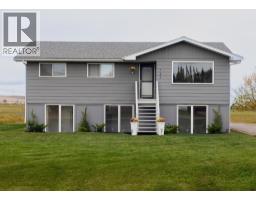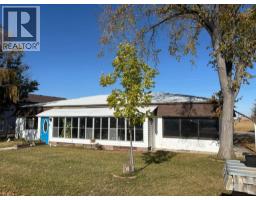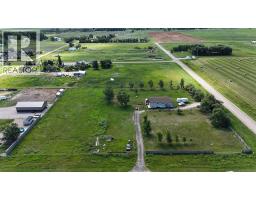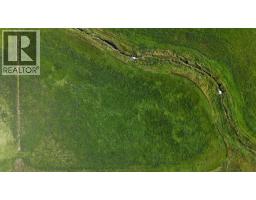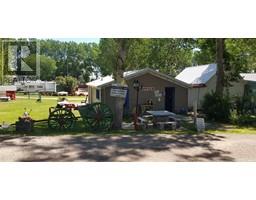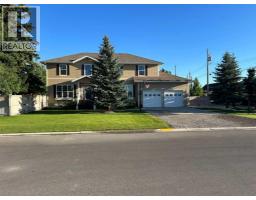182 S 3 Street E, Magrath, Alberta, CA
Address: 182 S 3 Street E, Magrath, Alberta
Summary Report Property
- MKT IDA2205800
- Building TypeHouse
- Property TypeSingle Family
- StatusBuy
- Added17 weeks ago
- Bedrooms6
- Bathrooms5
- Area2987 sq. ft.
- DirectionNo Data
- Added On17 Jun 2025
Property Overview
This original 4 level split home with a massive addition is beautiful and spacious and a one of a kind property. The total living space of this home counting the third level (just barley below grade) is 3637 sq/ft plus another 1783 sq/ft of basement totalling 5420 sq/ft!! The home features 4 different living/family rooms providing lots of options to gather. The Kitchen is amazing with a large island, lots of counter space, double ovens, a pantry and so much more! The dining area is ideal for family meals and for large gatherings. The separate laundry room with 2 new washers and 2 new dryers will make doing laundry a breeze. The home has been freshly painted throughout. The shiplap, crown moulding, and wood window blinds add character and warmth. With three fireplaces inside, a cozy outdoor fireplace just outside the walk-out basement, and three private decks, this home offers an inviting atmosphere. The brick, cedar shakes, lush yard, mature trees, and prime location all contribute to the home's unique beauty and charm. This is a great family home and possibly even a multigenerational home. Come check it out! (id:51532)
Tags
| Property Summary |
|---|
| Building |
|---|
| Land |
|---|
| Level | Rooms | Dimensions |
|---|---|---|
| Second level | Primary Bedroom | 19.17 Ft x 14.67 Ft |
| 5pc Bathroom | 6.92 Ft x 14.58 Ft | |
| Other | 8.25 Ft x 7.17 Ft | |
| Basement | Other | 7.50 Ft x 9.33 Ft |
| Storage | 9.92 Ft x 21.33 Ft | |
| Other | 9.33 Ft x 11.50 Ft | |
| Furnace | 3.33 Ft x 6.08 Ft | |
| Bedroom | 17.25 Ft x 12.67 Ft | |
| Family room | 27.42 Ft x 20.92 Ft | |
| Furnace | 7.92 Ft x 4.58 Ft | |
| Lower level | 4pc Bathroom | 10.42 Ft x 7.25 Ft |
| Bedroom | 13.00 Ft x 13.92 Ft | |
| Family room | 13.25 Ft x 20.92 Ft | |
| Main level | Living room | 12.75 Ft x 15.00 Ft |
| Other | 5.00 Ft x 3.00 Ft | |
| Kitchen | 14.17 Ft x 21.08 Ft | |
| Pantry | 5.92 Ft x 7.08 Ft | |
| Dining room | 21.92 Ft x 11.08 Ft | |
| Living room | 15.83 Ft x 16.50 Ft | |
| Office | 11.92 Ft x 11.92 Ft | |
| Storage | 5.58 Ft x 8.67 Ft | |
| Laundry room | 9.17 Ft x 10.50 Ft | |
| 2pc Bathroom | 5.50 Ft x 5.25 Ft | |
| Other | 11.25 Ft x 7.58 Ft | |
| Upper Level | 5pc Bathroom | 9.00 Ft x 7.25 Ft |
| Bedroom | 9.58 Ft x 9.08 Ft | |
| 3pc Bathroom | 7.50 Ft x 4.50 Ft | |
| Primary Bedroom | 14.17 Ft x 12.00 Ft | |
| Bedroom | 9.58 Ft x 8.92 Ft |
| Features | |||||
|---|---|---|---|---|---|
| Wood windows | PVC window | Closet Organizers | |||
| No Smoking Home | Attached Garage(2) | Other | |||
| Parking Pad | Refrigerator | Window/Sleeve Air Conditioner | |||
| Cooktop - Gas | Dishwasher | Oven | |||
| Hood Fan | Window Coverings | Washer/Dryer Stack-Up | |||
| Water Heater - Tankless | None | ||||



















































