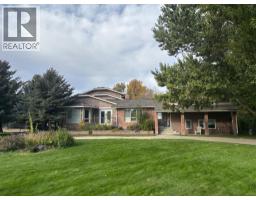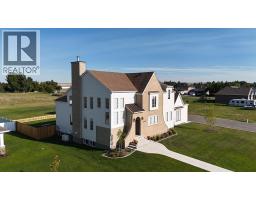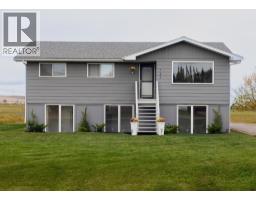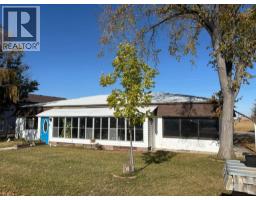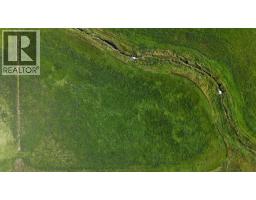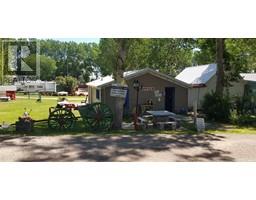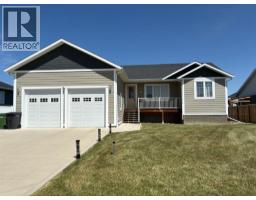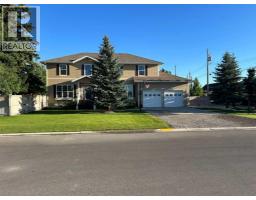365 S 5 Street W, Magrath, Alberta, CA
Address: 365 S 5 Street W, Magrath, Alberta
Summary Report Property
- MKT IDA2252993
- Building TypeHouse
- Property TypeSingle Family
- StatusBuy
- Added6 days ago
- Bedrooms6
- Bathrooms3
- Area1792 sq. ft.
- DirectionNo Data
- Added On12 Oct 2025
Property Overview
Looking for an acreage on the edge of town? This 3-acre property on the southwest side of Magrath has plenty of space and potential, featuring 3 bedrooms and 1.5 baths on the main floor plus 3 more bedrooms and a full bath in the basement. Inside you’ll find a large living room, spacious dining area, and a fantastic kitchen with room for a huge island, along with a pantry and a versatile nook that could serve as extra storage or a folding station by the laundry. The basement includes a big family room and 2 storage rooms, while many updates over the past 10 years including shingles, windows, vinyl siding, furnace, water tank, flooring, and paint make it move-in ready with room to add your own touch. Outside there’s space for a garage or shop, seasonal irrigation with 7 spigots, and even the option to subdivide, making this a property you’ll want to check out! (id:51532)
Tags
| Property Summary |
|---|
| Building |
|---|
| Land |
|---|
| Level | Rooms | Dimensions |
|---|---|---|
| Basement | Bedroom | 12.67 Ft x 12.50 Ft |
| Family room | 32.83 Ft x 12.92 Ft | |
| Bedroom | 16.17 Ft x 11.25 Ft | |
| Storage | 19.08 Ft x 9.58 Ft | |
| Furnace | 18.50 Ft x 16.50 Ft | |
| 4pc Bathroom | 8.25 Ft x 7.33 Ft | |
| Bedroom | 13.08 Ft x 8.08 Ft | |
| Main level | Other | 6.42 Ft x 4.25 Ft |
| Dining room | 15.25 Ft x 13.92 Ft | |
| Pantry | 7.92 Ft x 7.33 Ft | |
| Bedroom | 8.92 Ft x 11.83 Ft | |
| 4pc Bathroom | 8.00 Ft x 6.17 Ft | |
| Living room | 18.92 Ft x 19.67 Ft | |
| Kitchen | 19.67 Ft x 13.75 Ft | |
| Bedroom | 11.08 Ft x 8.83 Ft | |
| Laundry room | 6.00 Ft x 3.42 Ft | |
| Primary Bedroom | 12.67 Ft x 11.17 Ft | |
| 2pc Bathroom | 6.17 Ft x 3.92 Ft | |
| Other | 7.58 Ft x 6.17 Ft | |
| Other | 11.25 Ft x 6.00 Ft | |
| Other | 9.50 Ft x 3.50 Ft |
| Features | |||||
|---|---|---|---|---|---|
| PVC window | Closet Organizers | Other | |||
| RV | Refrigerator | Water softener | |||
| Dishwasher | Stove | Washer & Dryer | |||
| None | |||||











































