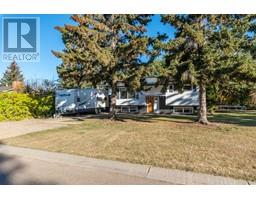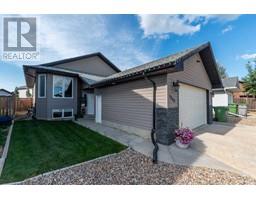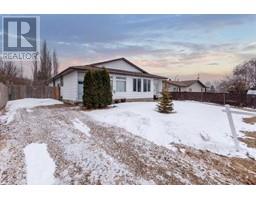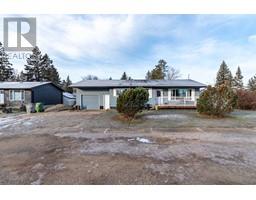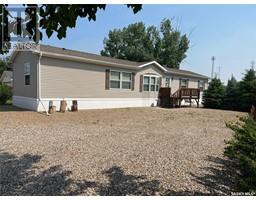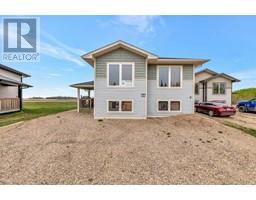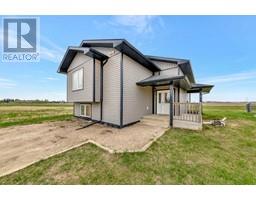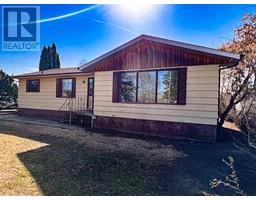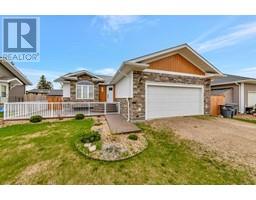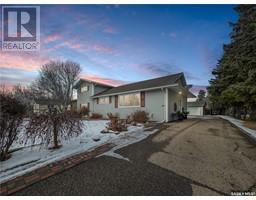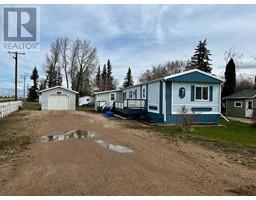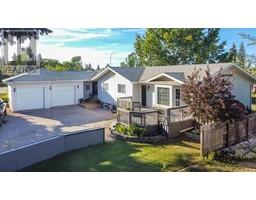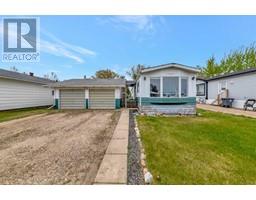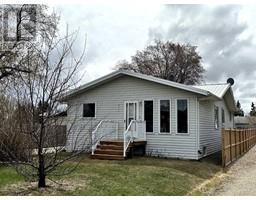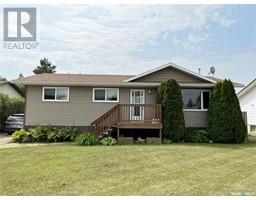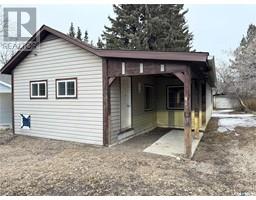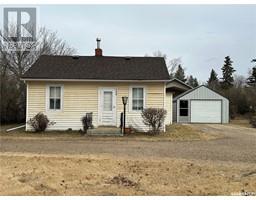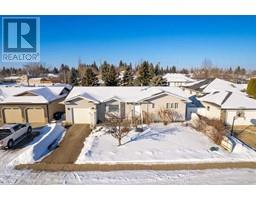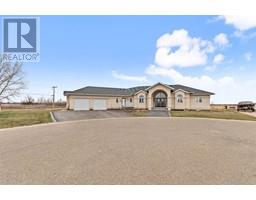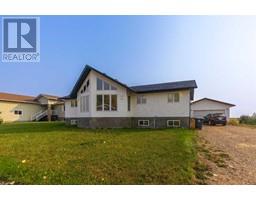207 1 Avenue W, Maidstone, Saskatchewan, CA
Address: 207 1 Avenue W, Maidstone, Saskatchewan
Summary Report Property
- MKT IDA2052998
- Building TypeHouse
- Property TypeSingle Family
- StatusBuy
- Added49 weeks ago
- Bedrooms5
- Bathrooms4
- Area1408 sq. ft.
- DirectionNo Data
- Added On06 Jun 2023
Property Overview
Spacious and well-maintained, this home is a true gem tucked away in a peaceful location on a lot and a half. As soon as you step inside, the abundance of natural light streaming through the large windows will take your breath away (custom blinds remain). The U-shaped kitchen boasts plenty of cabinetry for all your culinary needs while hardwood and tile flooring run through the main living areas. With closets galore, storage will never be an issue! There are three bedrooms on the main floor including a huge master with a double closet and a 3-piece ensuite. Doing laundry has never been easier with the conveniently located main floor laundry room complete with a 2-piece bathroom at the side door entrance. But that's not all - there's more to discover downstairs! The basement features its own walk-out along with another washer/dryer set, hot tub room plus two additional bedrooms! A spacious family room area awaits you with the potential for transforming into a wet bar or keeping it as is for cozy movie nights. Upgrades include newer siding, a new deck, A/C and central vac ensuring comfort throughout every season. The detached garage is insulated with a gas line installed making it perfect for any hobbyist or car enthusiast alike. Located in Maidstone - known for its friendly community atmosphere. Check out the 3D Virtual tour! (id:51532)
Tags
| Property Summary |
|---|
| Building |
|---|
| Land |
|---|
| Level | Rooms | Dimensions |
|---|---|---|
| Basement | 4pc Bathroom | 10.42 Ft x 5.08 Ft |
| Bedroom | 10.42 Ft x 11.83 Ft | |
| Bedroom | 15.17 Ft x 12.58 Ft | |
| Other | 10.25 Ft x 7.50 Ft | |
| Kitchen | 10.50 Ft x 15.67 Ft | |
| Laundry room | 10.42 Ft x 18.00 Ft | |
| Family room | 12.42 Ft x 20.33 Ft | |
| Main level | 2pc Bathroom | 2.50 Ft x 7.75 Ft |
| 3pc Bathroom | 7.42 Ft x 7.33 Ft | |
| 3pc Bathroom | 4.83 Ft x 7.08 Ft | |
| Bedroom | 10.42 Ft x 8.33 Ft | |
| Bedroom | 5.75 Ft x 3.00 Ft | |
| Dining room | 12.67 Ft x 13.67 Ft | |
| Kitchen | 12.25 Ft x 11.58 Ft | |
| Laundry room | 5.42 Ft x 8.00 Ft | |
| Living room | 11.75 Ft x 21.08 Ft | |
| Primary Bedroom | 13.83 Ft x 11.33 Ft |
| Features | |||||
|---|---|---|---|---|---|
| Detached Garage(2) | Gravel | RV | |||
| Refrigerator | Dishwasher | Stove | |||
| Hood Fan | Garage door opener | Washer & Dryer | |||
| Central air conditioning | |||||




















































