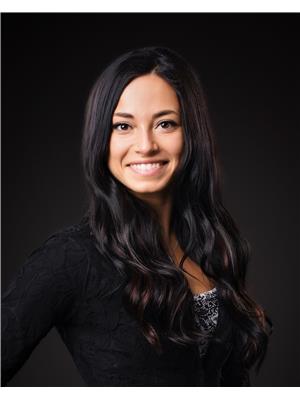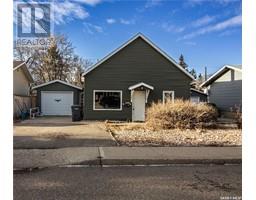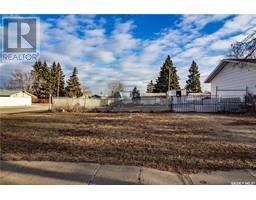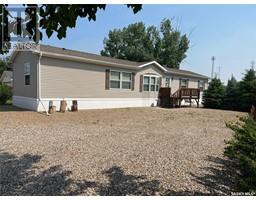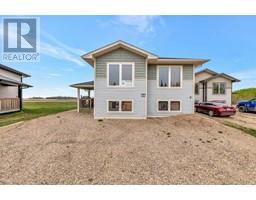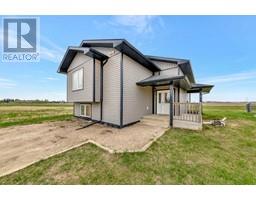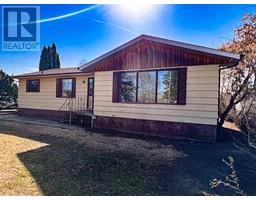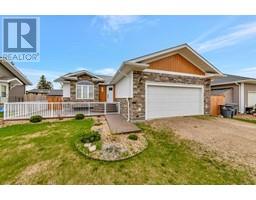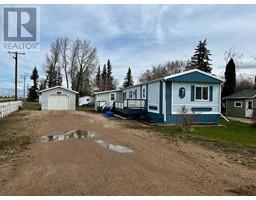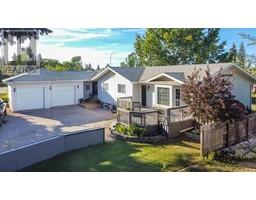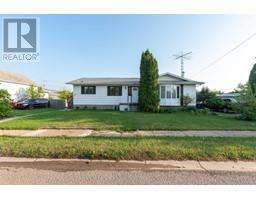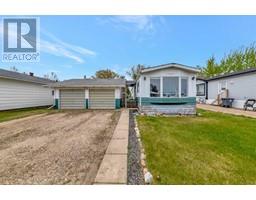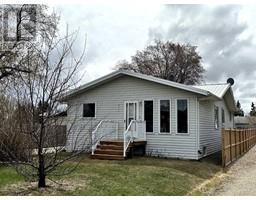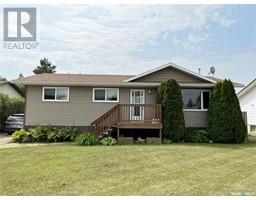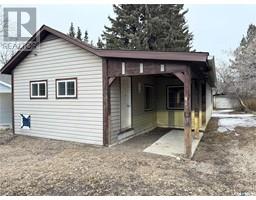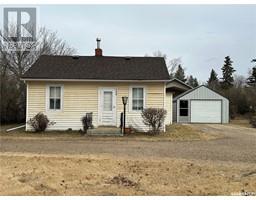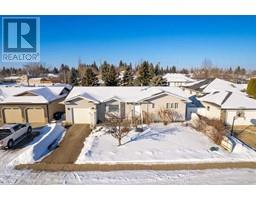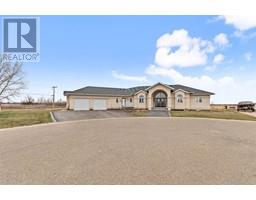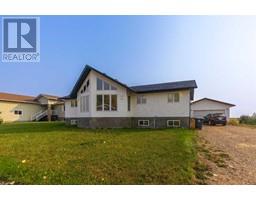504 McConnell DRIVE, Maidstone, Saskatchewan, CA
Address: 504 McConnell DRIVE, Maidstone, Saskatchewan
Summary Report Property
- MKT IDSK958230
- Building TypeHouse
- Property TypeSingle Family
- StatusBuy
- Added14 weeks ago
- Bedrooms3
- Bathrooms3
- Area1700 sq. ft.
- DirectionNo Data
- Added On03 Feb 2024
Property Overview
Discover the epitome of character and elegance in this beautiful one of a kind home situated on a HUGE lot. With 3 bedrooms, 2 ½ baths spaciously laid out, this residence offers a seamless blend of modern comforts and timeless appeal. The property features some original hardwood flooring, a cozy sunken living room with a gas fireplace, and a secondary living room on the main floor, a fully renovated basement, and a master bedroom with a 2-pc ensuite and walk-in closet. The fully fenced backyard boasts a cedar fence, brick patio, fire pit area, and lush landscaping with mature trees and perennial plants. With a detached insulated double garage, large paved driveway, and close proximity to the new Victoria playground/park, this home has so much to offer! Experience the charm of this unique property and make it yours today! (id:51532)
Tags
| Property Summary |
|---|
| Building |
|---|
| Land |
|---|
| Level | Rooms | Dimensions |
|---|---|---|
| Second level | Bedroom | 15 ft ,4 in x 10 ft ,3 in |
| Bedroom | 15 ft ,4 in x 13 ft ,7 in | |
| Basement | 3pc Bathroom | 6 ft ,6 in x 6 ft ,6 in |
| Living room | Measurements not available | |
| Den | 9 ft ,3 in x 11 ft ,7 in | |
| Storage | 4 ft ,9 in x 11 ft ,5 in | |
| Laundry room | 11 ft ,7 in x 13 ft ,8 in | |
| Living room | 17 ft x 11 ft ,7 in | |
| Main level | 2pc Bathroom | 5 ft ,8 in x 3 ft ,11 in |
| Mud room | 10 ft ,5 in x 8 ft ,1 in | |
| Living room | 15 ft ,4 in x 13 ft ,7 in | |
| Family room | 17 ft ,3 in x 15 ft ,4 in | |
| Dining room | 14 ft ,6 in x 11 ft ,7 in | |
| Kitchen | 13 ft ,8 in x 11 ft ,7 in | |
| 4pc Bathroom | 4 ft ,11 in x 8 ft ,11 in | |
| Primary Bedroom | 12 ft ,3 in x 11 ft ,7 in |
| Features | |||||
|---|---|---|---|---|---|
| Treed | Rectangular | Detached Garage | |||
| Parking Space(s)(5) | Washer | Refrigerator | |||
| Dishwasher | Dryer | Microwave | |||
| Freezer | Window Coverings | Garage door opener remote(s) | |||
| Storage Shed | Stove | ||||

























