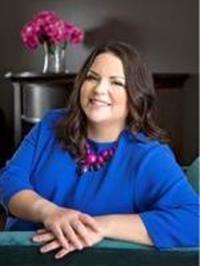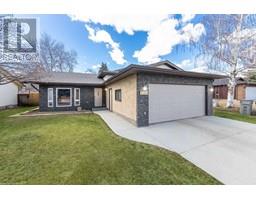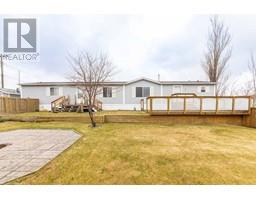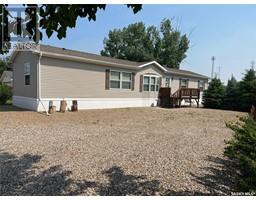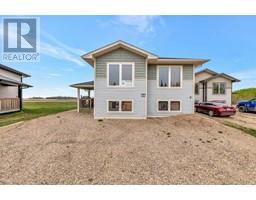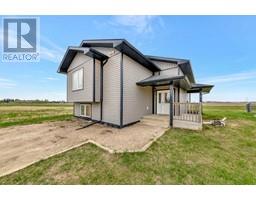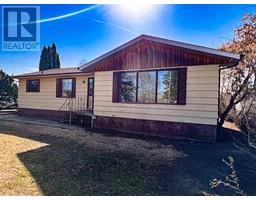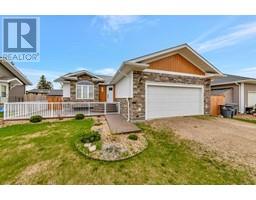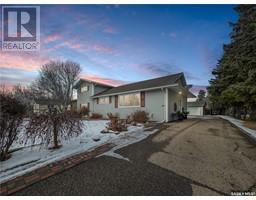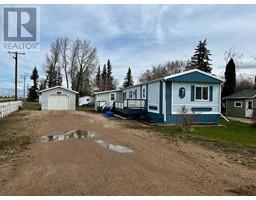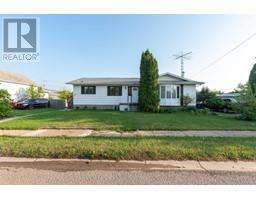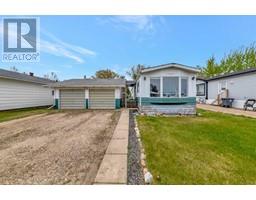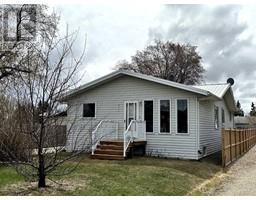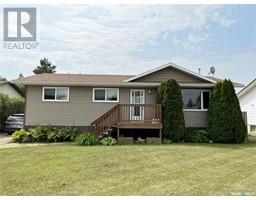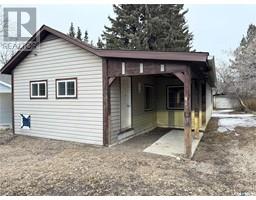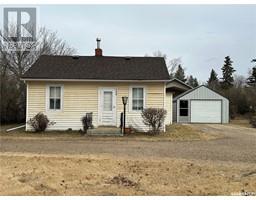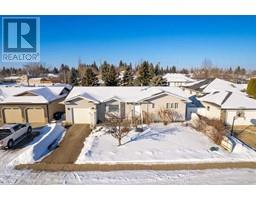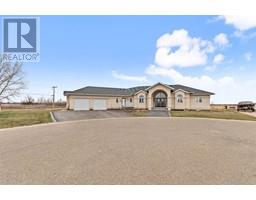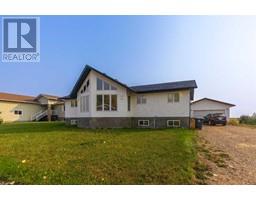308 2nd Avenue W, Maidstone, Saskatchewan, CA
Address: 308 2nd Avenue W, Maidstone, Saskatchewan
Summary Report Property
- MKT IDA2090973
- Building TypeHouse
- Property TypeSingle Family
- StatusBuy
- Added16 weeks ago
- Bedrooms4
- Bathrooms2
- Area1856 sq. ft.
- DirectionNo Data
- Added On23 Jan 2024
Property Overview
Welcome home to this 1856 sq ft raised bungalow sitting on two lots, which is fully fenced and features an oversized double garage that’s plumbed for infloor heat. The backyard is enormous with mature trees and very private with a great deck for summer BBQ’s and plenty of space for kids play set, trampoline or whatever you want. Inside you’re welcomed into a very large entry/ playroom with infloor heat and access to the double attached garage and the spacious backyard. Then into the big kitchen with plenty of cupboards and countertop space, newer appliances, solid surface backsplash and beautiful tile floors. There’s a dedicated dining room with space for a full-size kitchen table. It would make an excellent entertaining area for a big family or guests. The stone flanked fireplace is the focal point of the living room, providing beautiful ambiance. There’s three bedrooms up including the spacious master bedroom with large walk in closet and speaking of closets, there’s storage closets galore! Downstairs, the basement has a huge family room, a big walk-in storage room, another bedroom with big closet, laundry in the utility room and the show stopper… a gorgeous 4 pc. Spa-like bathroom with a luxurious jetted tub and lovely tiled shower. It’s like your own little oasis. This home is looking for a new family to love it as much as the last. Be a part of this bustling community while still capturing all the heart a small town has to offer. (id:51532)
Tags
| Property Summary |
|---|
| Building |
|---|
| Land |
|---|
| Level | Rooms | Dimensions |
|---|---|---|
| Basement | Kitchen | 11.67 Ft x 11.58 Ft |
| Family room | 24.58 Ft x 25.50 Ft | |
| Storage | 11.25 Ft x 6.58 Ft | |
| Bedroom | 11.83 Ft x 11.17 Ft | |
| 4pc Bathroom | 12.25 Ft x 7.92 Ft | |
| Laundry room | .00 Ft x .00 Ft | |
| Main level | Other | 23.33 Ft x 17.67 Ft |
| Dining room | 11.33 Ft x 12.33 Ft | |
| Living room | 20.58 Ft x 11.92 Ft | |
| Primary Bedroom | 12.08 Ft x 13.67 Ft | |
| 4pc Bathroom | 9.92 Ft x 6.83 Ft | |
| Bedroom | 9.92 Ft x 9.75 Ft | |
| Bedroom | 9.92 Ft x 10.00 Ft |
| Features | |||||
|---|---|---|---|---|---|
| No Smoking Home | Attached Garage(2) | Washer | |||
| Refrigerator | Dishwasher | Oven | |||
| Dryer | Freezer | Microwave Range Hood Combo | |||
| Window Coverings | Garage door opener | Water Heater - Gas | |||
| None | |||||











































