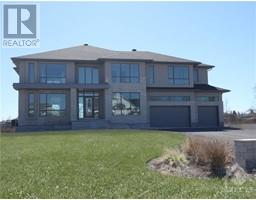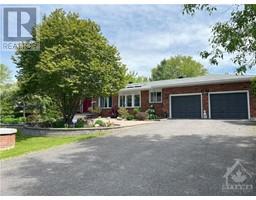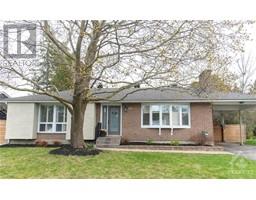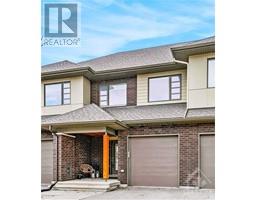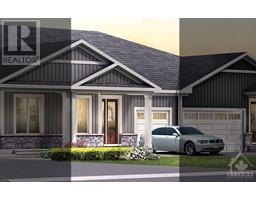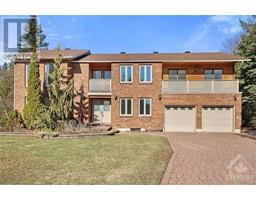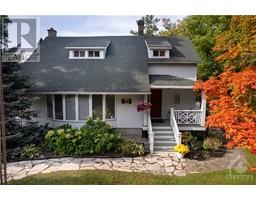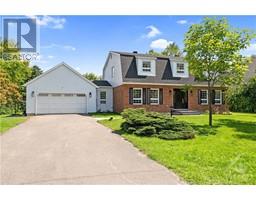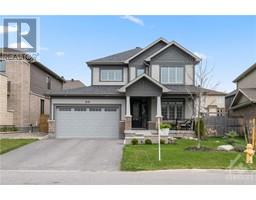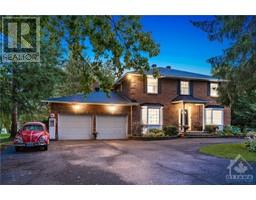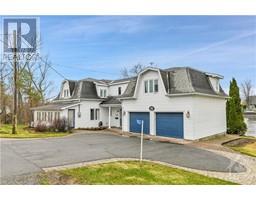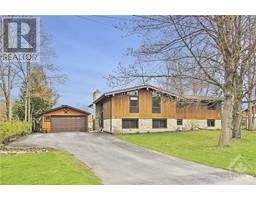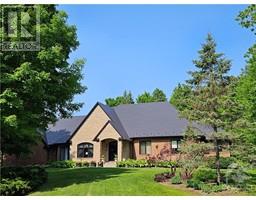5515 OLD MILL WAY Manotick, Manotick, Ontario, CA
Address: 5515 OLD MILL WAY, Manotick, Ontario
Summary Report Property
- MKT ID1384901
- Building TypeHouse
- Property TypeSingle Family
- StatusBuy
- Added2 days ago
- Bedrooms5
- Bathrooms3
- Area0 sq. ft.
- DirectionNo Data
- Added On01 May 2024
Property Overview
A very fine, bright and enjoyable Manotick 4+1 BR family home on a large, beautiful lot. From the front verandah you enter the spacious foyer, or come in via the double-car garage through the laundry/mud rm and powder room. Your main living area is the open-concept kitchen, eating area and family room c/w gas fireplace, overlooking the 222' deep, extensively landscaped and private yard; the composite deck area includes a hot tub, gazebo and large stone patio. The main floor also features a large LR (20' x 12') and a private DR, both with hardwood floors. The 2nd floor features 4 BR's; the primary BR has a striking ensuite. About half the basement is finished into a rec room and 5th bedroom. It's an easy stroll into Manotick village, and all it offers, and just a couple of minutes walk to a waterfront park or to Tim Horton's, 2 drugstores, the TD Bank, and a convenient mini-mall. Ask your agent has for more information in the Rep Remarks. 24 hours irrevocable on all offers. (id:51532)
Tags
| Property Summary |
|---|
| Building |
|---|
| Land |
|---|
| Level | Rooms | Dimensions |
|---|---|---|
| Second level | Primary Bedroom | 15'6" x 12'2" |
| 4pc Ensuite bath | 10'8" x 6'4" | |
| Bedroom | 13'5" x 9'9" | |
| Bedroom | 12'1" x 12'1" | |
| Bedroom | 9'8" x 9'8" | |
| 4pc Bathroom | 12'0" x 5'3" | |
| Basement | Recreation room | 12'0" x 20'0" |
| Bedroom | 10'0" x 12'0" | |
| Storage | 20'0" x 12'0" | |
| Main level | Foyer | 11'5" x 9'5" |
| Kitchen | 13'0" x 12'4" | |
| Eating area | 12'9" x 9'1" | |
| Family room | 12'6" x 12'4" | |
| Living room | 19'11" x 12'0" | |
| 2pc Bathroom | 5'0" x 4'11" | |
| Dining room | 13'5" x 12'0" | |
| Laundry room | 10'8" x 5'11" |
| Features | |||||
|---|---|---|---|---|---|
| Park setting | Corner Site | Gazebo | |||
| Automatic Garage Door Opener | Attached Garage | Inside Entry | |||
| Oversize | See Remarks | Refrigerator | |||
| Dishwasher | Dryer | Microwave Range Hood Combo | |||
| Stove | Washer | Hot Tub | |||
| Blinds | Central air conditioning | ||||
































