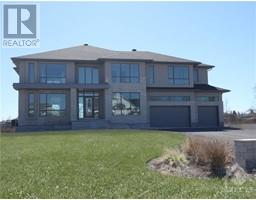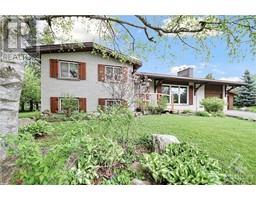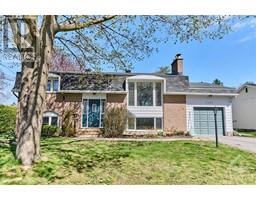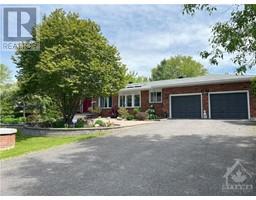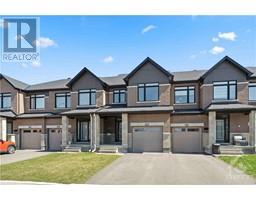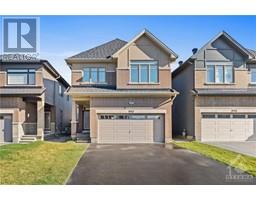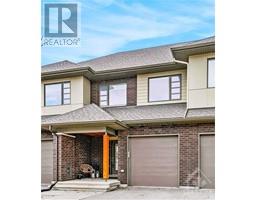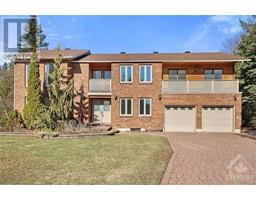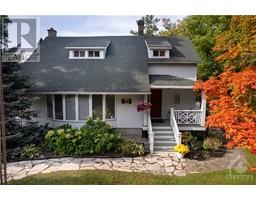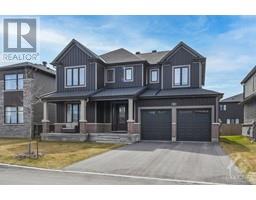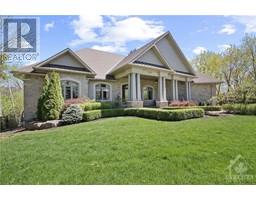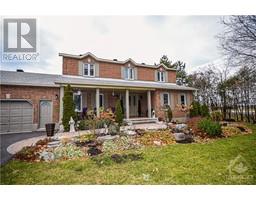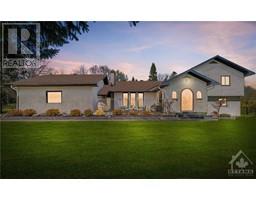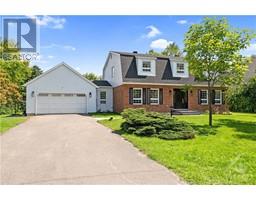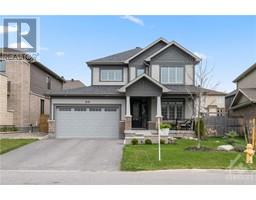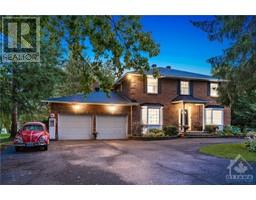1922 RIVER ROAD Manotick, Manotick, Ontario, CA
Address: 1922 RIVER ROAD, Manotick, Ontario
Summary Report Property
- MKT ID1386394
- Building TypeHouse
- Property TypeSingle Family
- StatusBuy
- Added2 weeks ago
- Bedrooms4
- Bathrooms4
- Area0 sq. ft.
- DirectionNo Data
- Added On01 May 2024
Property Overview
Experience a slice of history with this captivating waterfront property nestled along the scenic Rideau River. With over 360 feet of waterfront and dating back to the 1930s, this charming home exudes character at every turn. Boasting 3 bedrooms and 2.5 baths in the main living area, plus the versatility of a 1 bedroom apartment above the garage offers endless possibilities; generating extra income, accommodating family members, or serving as your personal sanctuary. Retreat to the second-level primary bedroom featuring an ensuite, walk-in closet, and a private balcony overlooking river – the perfect spot to unwind and soak in the beauty of your surroundings. With picturesque river views from multiple rooms, 2 car garage, abundant natural light and hardwood flooring, this home is both cozy and inviting. This waterfront lot encompasses a storied building, once a hub for kayak and paddle board rentals as well as hotdog sales. Call today for details. (id:51532)
Tags
| Property Summary |
|---|
| Building |
|---|
| Land |
|---|
| Level | Rooms | Dimensions |
|---|---|---|
| Second level | 3pc Bathroom | 7'2" x 5'2" |
| 3pc Ensuite bath | 14'8" x 9'7" | |
| Primary Bedroom | 15'5" x 11'4" | |
| Bedroom | 10'10" x 9'2" | |
| Bedroom | 10'11" x 9'7" | |
| Other | 7'4" x 7'4" | |
| 4pc Bathroom | 8'2" x 5'3" | |
| Kitchen | 8'8" x 5'5" | |
| Living room/Dining room | 17'4" x 11'4" | |
| Bedroom | 13'7" x 9'3" | |
| Main level | 2pc Bathroom | 6'6" x 2'9" |
| Den | 12'3" x 7'1" | |
| Eating area | 13'8" x 8'5" | |
| Kitchen | 11'5" x 10'11" | |
| Laundry room | 5'11" x 7'6" | |
| Living room | 19'1" x 11'1" | |
| Mud room | 15'7" x 8'0" | |
| Office | 14'2" x 10'3" | |
| Sunroom | 13'5" x 9'7" | |
| Sunroom | Measurements not available |
| Features | |||||
|---|---|---|---|---|---|
| Attached Garage | Refrigerator | Oven - Built-In | |||
| Cooktop | Dishwasher | Dryer | |||
| Hood Fan | Microwave | Stove | |||
| Washer | Low | Central air conditioning | |||






























