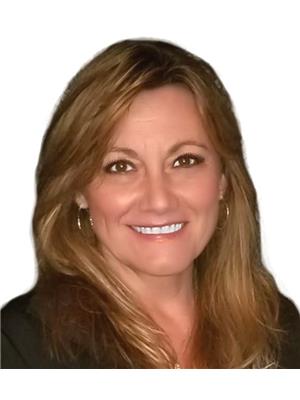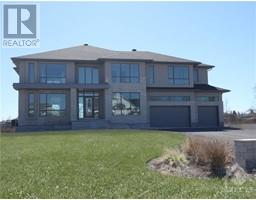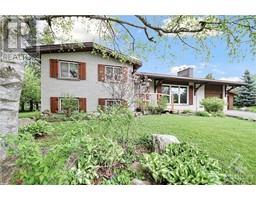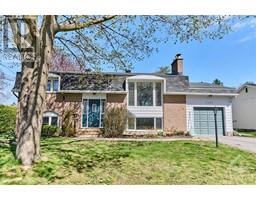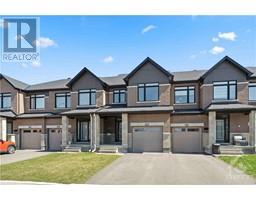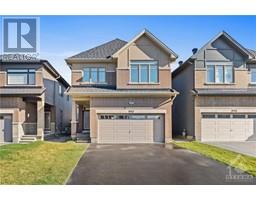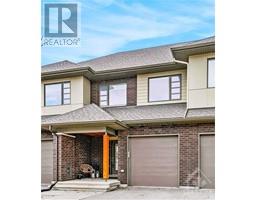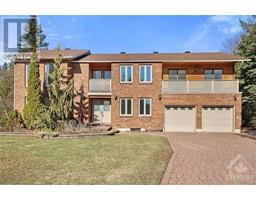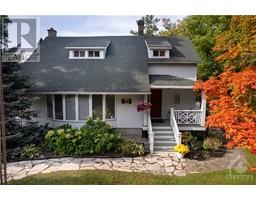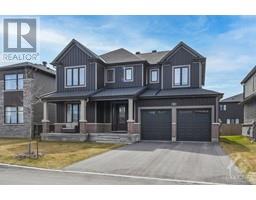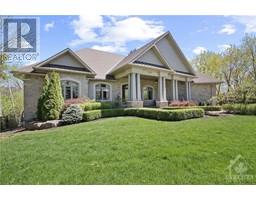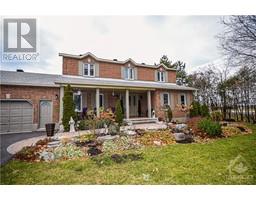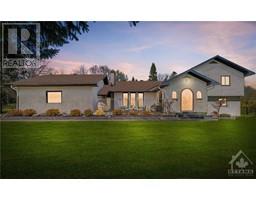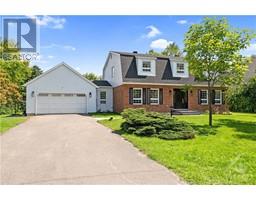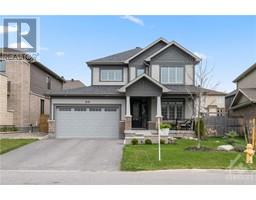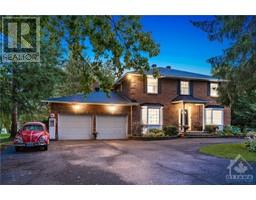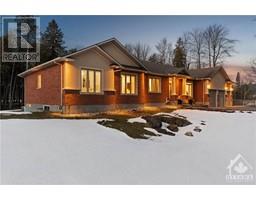5377 WEST RIVER DRIVE Long Island, Manotick, Ontario, CA
Address: 5377 WEST RIVER DRIVE, Manotick, Ontario
Summary Report Property
- MKT ID1386864
- Building TypeHouse
- Property TypeSingle Family
- StatusBuy
- Added2 weeks ago
- Bedrooms4
- Bathrooms4
- Area0 sq. ft.
- DirectionNo Data
- Added On03 May 2024
Property Overview
In one of the most highly-sought after neighbourhoods in Manotick, this beautiful, all-brick bungalow sits on a picturesque, fully treed & fenced ~1 acre lot w/ inground pool, covered verandah & just steps to the Rideau River, parks & schools. Main floor offers open-concept updated kitchen/family rm; office, dining rm, laundry rm, solarium & primary bdrm w/ensuite & walk-in closet. Lots of natural light shine on gleaming floors. Lower level has extra-large windows and 3 more bdrms, full bath, rec room, hobby rm, and lots of storage. With interior access to double garages at each end of the house & large driveways for ample parking for Contractor vehicles, RVs, boats. This home works well for empty-nesters or multi-generational families. Many upgrades incl NEW Septic system recently installed! Park has a baseball diamond, outdoor rink, & playground. Close to all the amenities of Manotick Village. 5-min drive to Hwy 416. 7-min to Barrhaven. Floor Plans and Features Sheet attached. (id:51532)
Tags
| Property Summary |
|---|
| Building |
|---|
| Land |
|---|
| Level | Rooms | Dimensions |
|---|---|---|
| Lower level | Bedroom | 14'7" x 14'5" |
| Laundry room | Measurements not available | |
| Bedroom | 16'7" x 14'3" | |
| Bedroom | 20'10" x 11'11" | |
| 4pc Bathroom | Measurements not available | |
| Recreation room | Measurements not available | |
| Games room | Measurements not available | |
| Storage | Measurements not available | |
| Main level | Kitchen | 15'7" x 14'11" |
| Primary Bedroom | 14'2" x 13'4" | |
| Family room | 18'2" x 12'10" | |
| 4pc Ensuite bath | Measurements not available | |
| Mud room | Measurements not available | |
| Dining room | 22'8" x 18'1" | |
| Other | Measurements not available | |
| Solarium | Measurements not available | |
| Office | Measurements not available | |
| 2pc Bathroom | Measurements not available | |
| 2pc Bathroom | Measurements not available | |
| Foyer | Measurements not available |
| Features | |||||
|---|---|---|---|---|---|
| Park setting | Automatic Garage Door Opener | Attached Garage | |||
| Surfaced | See Remarks | Refrigerator | |||
| Oven - Built-In | Cooktop | Dishwasher | |||
| Dryer | Hood Fan | Microwave | |||
| Washer | Central air conditioning | ||||































