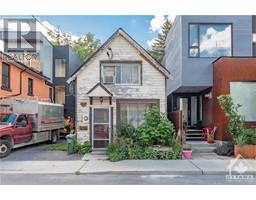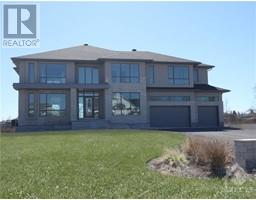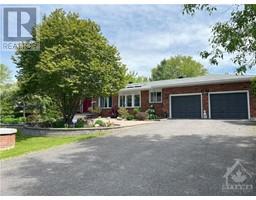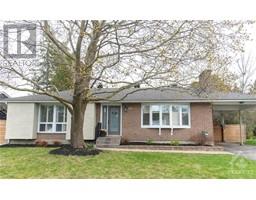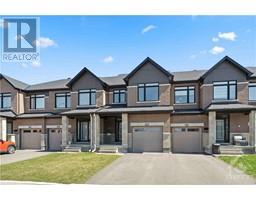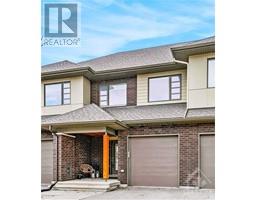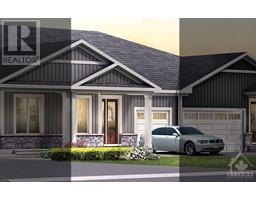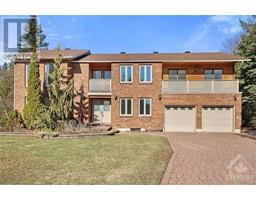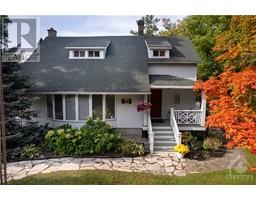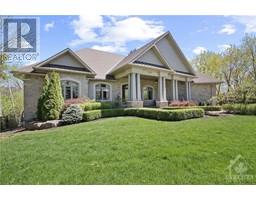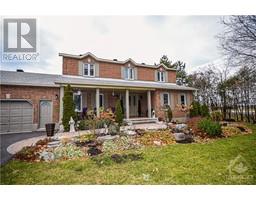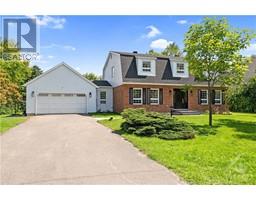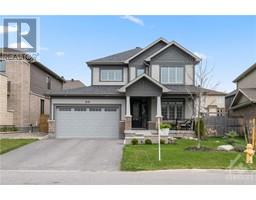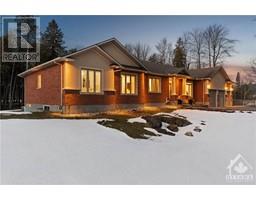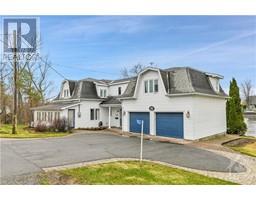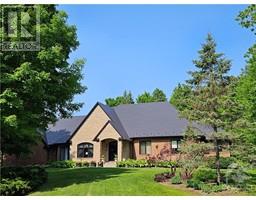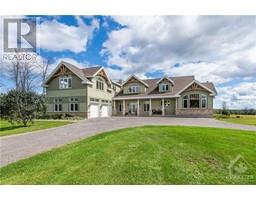5981 RIDEAU VALLEY DRIVE N Manotick, Manotick, Ontario, CA
Address: 5981 RIDEAU VALLEY DRIVE N, Manotick, Ontario
Summary Report Property
- MKT ID1354643
- Building TypeHouse
- Property TypeSingle Family
- StatusBuy
- Added34 weeks ago
- Bedrooms4
- Bathrooms3
- Area0 sq. ft.
- DirectionNo Data
- Added On08 Sep 2023
Property Overview
Welcome home to waterfront living at 5981 Rideau Valley Drive. Set on a nearly 2.5 acre lot minutes to Manotick, you are Graciously welcomed by a grand 700 foot driveway with covered tree canopy. Inside discover a home that effortlessly blends comfort with functionality. The main floor features formal living dining & closed office as well as a bright eat-in kitchen & family area which opens onto an expansive deck - seamlessly connecting indoor & outdoor spaces. Upstairs 4 large bedrooms including primary bedroom, featuring an ensuite bath & a spacious walk-in closet offers a tranquil retreat. The lower level is perfect for games nights & movies. From here, soak in the breathtaking views & enjoy direct access to the serene Rideau River, inviting you to paddle, ski or simply relish the tranquility of the surroundings. This property isn't just a house; it's a retreat where waterfront living harmonizes with the natural beauty of its picturesque setting. 24-48 Hour Irrevocable on All Offers (id:51532)
Tags
| Property Summary |
|---|
| Building |
|---|
| Land |
|---|
| Level | Rooms | Dimensions |
|---|---|---|
| Second level | Primary Bedroom | 14'6" x 14'1" |
| Other | 7'1" x 6'10" | |
| 3pc Ensuite bath | 7'1" x 6'11" | |
| Bedroom | 15'1" x 11'3" | |
| Bedroom | 14'9" x 11'4" | |
| Bedroom | 17'0" x 9'7" | |
| 3pc Bathroom | 8'2" x 7'1" | |
| Basement | Recreation room | 27'5" x 17'5" |
| Other | 36'3" x 33'6" | |
| Main level | Foyer | 14'5" x 11'4" |
| Office | 11'3" x 9'9" | |
| Laundry room | 7'1" x 6'4" | |
| 2pc Bathroom | 7'1" x 4'5" | |
| Kitchen | 11'1" x 9'10" | |
| Eating area | 11'4" x 10'9" | |
| Family room | 17'9" x 17'4" | |
| Dining room | 14'4" x 11'4" | |
| Living room | 19'8" x 11'4" |
| Features | |||||
|---|---|---|---|---|---|
| Attached Garage | Open | Refrigerator | |||
| Dishwasher | Dryer | Microwave | |||
| Stove | Washer | Central air conditioning | |||
































