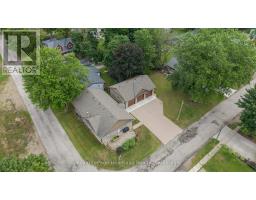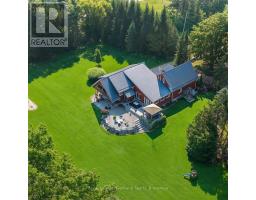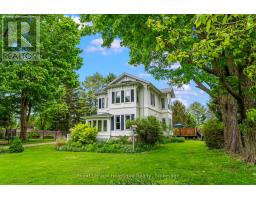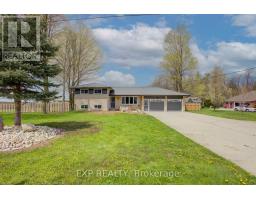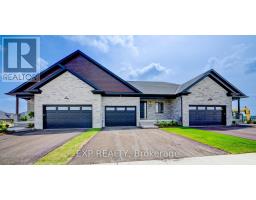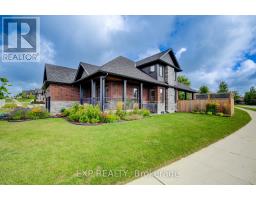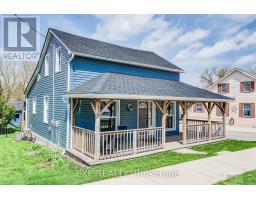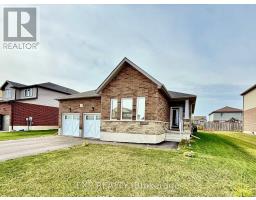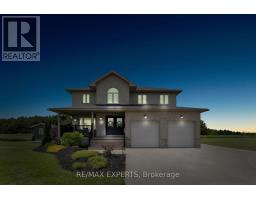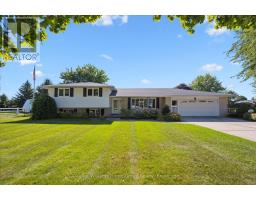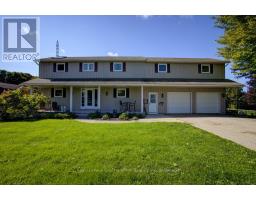8715 WELLINGTON RD 7 ROAD, Mapleton, Ontario, CA
Address: 8715 WELLINGTON RD 7 ROAD, Mapleton, Ontario
Summary Report Property
- MKT IDX12323052
- Building TypeHouse
- Property TypeSingle Family
- StatusBuy
- Added2 days ago
- Bedrooms4
- Bathrooms2
- Area1100 sq. ft.
- DirectionNo Data
- Added On25 Sep 2025
Property Overview
Here is the best of BOTH worlds: a private and secluded backyard country oasis WITH highway frontage exposure for advertising, business or simply people watching. Make endless memories in your secluded backyard oasis playing catch, soccer or just relaxing on the concrete patio or surrounding by the beauty of by the lili-pad pond with the kids or grandkids. The 4+ bedroom 2 bath home provides ample space for your family to grow in or you to slow down in, that has also undergone many updates in the last 8 years. Relax with peace of mind knowing the roof, main floor luxury vinyl plank flooring, central air, gorgeous kitchen cabinetry & countertops, appliances and more have all been replaced in the last 8 years. The attached main floor garage as well as basement garage/workshop provide for ample indoor storage, parking and workshop opportunities. The spacious rec room with walk out basement as well as main floor living room are both filled with natural light and space to entertain indoors. The 40' x 40' hip roof shed/barn & large separate driveway allows for you to live your hobby farm dreams, run a home business, tink on your trucks or tractors or provide storage solutions. If you have been looking for a perfect blend to allow for work/life balance whether you're starting out or slowing down, we have it all here at 8715 Wellington Road 7. Call Your REALTOR Today To View What Could Be Your New Home That is Conveniently Located 5 minutes to Palmerston, 10 minutes to Harriston, 30 minutes to Fergus, 40 minutes to Guelph & KW & Orangeville. (id:51532)
Tags
| Property Summary |
|---|
| Building |
|---|
| Land |
|---|
| Level | Rooms | Dimensions |
|---|---|---|
| Lower level | Recreational, Games room | 4.26 m x 7.31 m |
| Bedroom 3 | 3.81 m x 3.59 m | |
| Bedroom 4 | 3.35 m x 4.23 m | |
| Main level | Kitchen | 5.21 m x 3.44 m |
| Living room | 6.4 m x 3.66 m | |
| Office | 2.59 m x 3.87 m | |
| Bedroom | 3.41 m x 3.38 m | |
| Bedroom 2 | 2.95 m x 3.17 m |
| Features | |||||
|---|---|---|---|---|---|
| Attached Garage | Garage | Water Heater | |||
| Water softener | Dishwasher | Garage door opener | |||
| Stove | Window Coverings | Refrigerator | |||
| Central air conditioning | Fireplace(s) | ||||










































