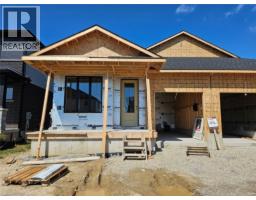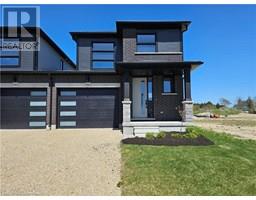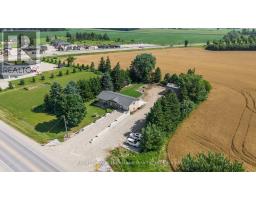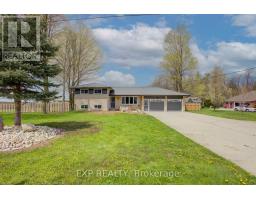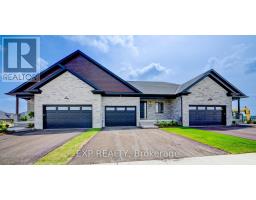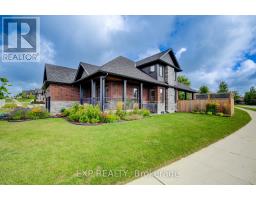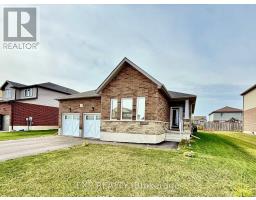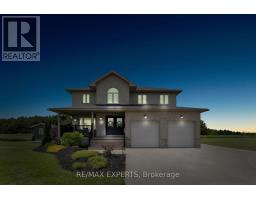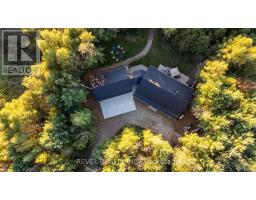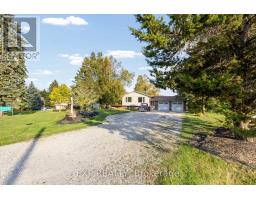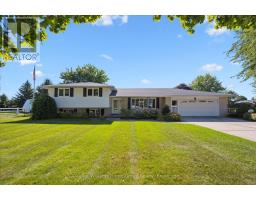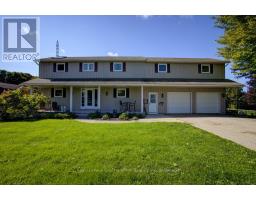30 WELLINGTON STREET S, Mapleton, Ontario, CA
Address: 30 WELLINGTON STREET S, Mapleton, Ontario
Summary Report Property
- MKT IDX12123489
- Building TypeHouse
- Property TypeSingle Family
- StatusBuy
- Added9 weeks ago
- Bedrooms3
- Bathrooms1
- Area1100 sq. ft.
- DirectionNo Data
- Added On24 Aug 2025
Property Overview
Welcome to 30 Wellington Street S, an ideal opportunity for first time buyers or anyone looking to get into the market at an affordable price point. This charming 1.5 storey home sits on a spacious 66' x 132' lot in the heart of Drayton, offering both a generous yard and a central location close to parks, schools, shops, and more. Inside, youll appreciate the thoughtful main floor renovation completed in 2024, blending classic character with modern comfort. The updated kitchen features newer appliances and ample cabinetry and you have to check out the coffee bar! The open living and dining areas create a welcoming space for everyday life or entertaining. The convenience of main floor laundry and a full bathroom adds to the functionality of this well-designed layout with the ability to close those areas off when needed. Upstairs, youll find three bedrooms, perfect for a small family, home office setup, or guests. Start your morning off with a hot coffee on your covered porch or step outside to enjoy summer evenings on the spacious deck, and take advantage of the large yardideal for kids, pets, or future expansion. A workshop/garden shed provides great storage or hobby space, and the double wide driveway offers ample parking. The home is equipped with newer windows and doors, forced air gas heat, central air, and includes all major appliances, making your move seamless. Affordable, updated, and move-in readythis home is a great way to start your homeownership journey in a welcoming small-town community. (id:51532)
Tags
| Property Summary |
|---|
| Building |
|---|
| Land |
|---|
| Level | Rooms | Dimensions |
|---|---|---|
| Second level | Primary Bedroom | 3.4 m x 2.82 m |
| Bedroom 2 | 3.38 m x 1.91 m | |
| Bedroom 3 | 3.4 m x 2.26 m | |
| Main level | Foyer | 3.71 m x 1.83 m |
| Living room | 5.16 m x 5.05 m | |
| Kitchen | 4.34 m x 3.25 m | |
| Dining room | 3.94 m x 1.93 m | |
| Laundry room | 3.33 m x 2.11 m | |
| Bathroom | 3.3 m x 1.5 m |
| Features | |||||
|---|---|---|---|---|---|
| Flat site | Gazebo | Sump Pump | |||
| No Garage | Water meter | Dishwasher | |||
| Dryer | Freezer | Hood Fan | |||
| Stove | Washer | Window Coverings | |||
| Wine Fridge | Refrigerator | Central air conditioning | |||
| Fireplace(s) | |||||



















































