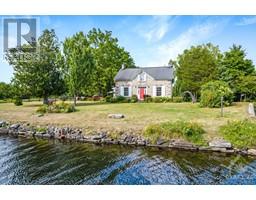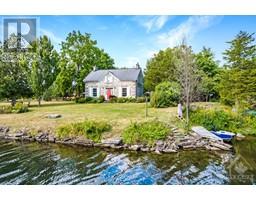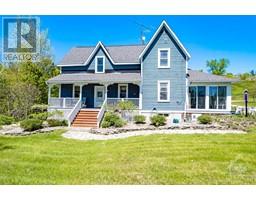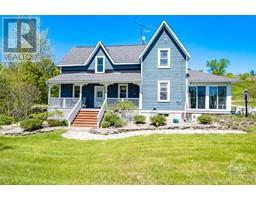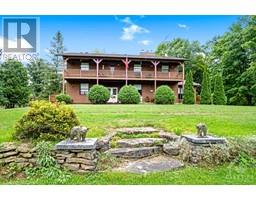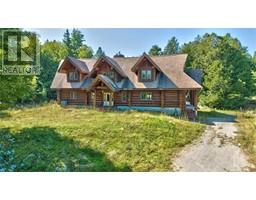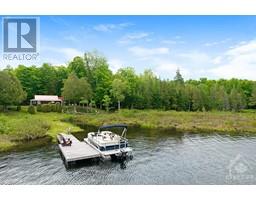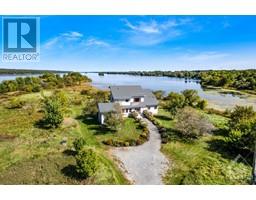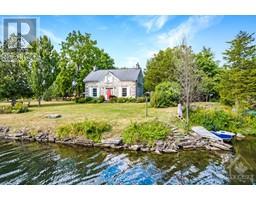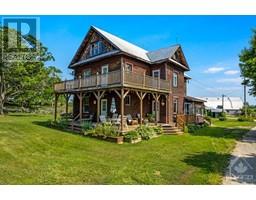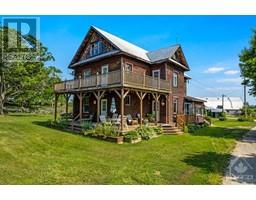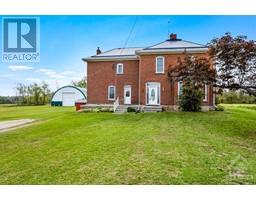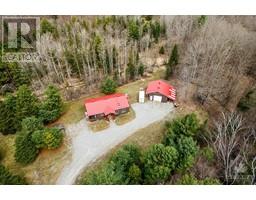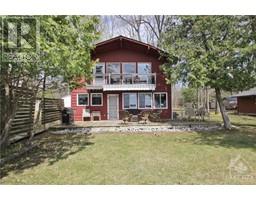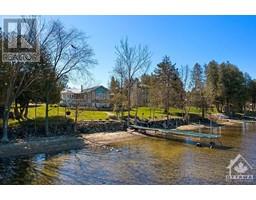195 MAPLE STREET Dalhousie Lake, Mcdonalds Corners, Ontario, CA
Address: 195 MAPLE STREET, Mcdonalds Corners, Ontario
Summary Report Property
- MKT ID1373820
- Building TypeHouse
- Property TypeSingle Family
- StatusBuy
- Added17 weeks ago
- Bedrooms4
- Bathrooms3
- Area0 sq. ft.
- DirectionNo Data
- Added On18 Jan 2024
Property Overview
Enjoy walking trails and deeded access to Dalhousie Lake, in a friendly rural neighbourhood. Here on non-thru township road, you have elegant 2021 walkout bungalow with attached double garage. In this custom 2+2 bed, 3 bath home, light flows thru open living room, dining area and kitchen. Maple hardwood floors and pot lights with dimmers. Exquisite granite kitchen showcases solid cherry cabinets and island-breakfast bar. Patio doors to the upper, white cedar, BBQ balcony that overlooks nature. Primary suite oversized window with views of nature; plus, you have walk-in closet and 3-pc ensuite. Main floor second bedroom and 4-pc bathroom. Lower level familyroom features beautiful black-walnut bar with granite counter. Lower level also has two good-size bedrooms and 3-pc bathroom. Walkout to covered interlock patio and big back yard with mature trees. Extra features include impressive interlock driveway and walkway plus premium 40 year shingles. Hi-speed. Near golf course. 20 mins Perth. (id:51532)
Tags
| Property Summary |
|---|
| Building |
|---|
| Land |
|---|
| Level | Rooms | Dimensions |
|---|---|---|
| Lower level | Family room | 23'2" x 22'10" |
| Bedroom | 11'6" x 10'4" | |
| Bedroom | 11'6" x 9'9" | |
| 3pc Bathroom | 7'10" x 5'0" | |
| Laundry room | 12'0" x 9'3" | |
| Utility room | 23'2" x 4'6" | |
| Main level | Foyer | 13'0" x 6'7" |
| Living room | 17'2" x 12'10" | |
| Dining room | 11'0" x 11'0" | |
| Kitchen | 12'10" x 12'8" | |
| Primary Bedroom | 13'11" x 12'6" | |
| 3pc Ensuite bath | 8'6" x 5'0" | |
| Other | 8'6" x 5'0" | |
| Bedroom | 12'0" x 9'9" | |
| 4pc Bathroom | 8'0" x 5'0" |
| Features | |||||
|---|---|---|---|---|---|
| Private setting | Balcony | Automatic Garage Door Opener | |||
| Attached Garage | Inside Entry | Interlocked | |||
| Refrigerator | Dishwasher | Microwave Range Hood Combo | |||
| Stove | Blinds | Central air conditioning | |||
































