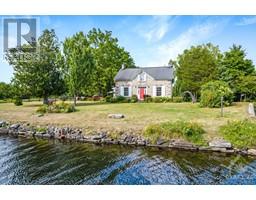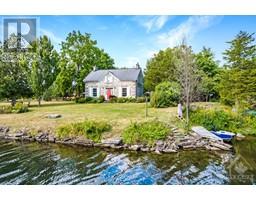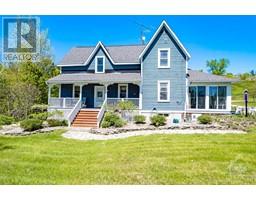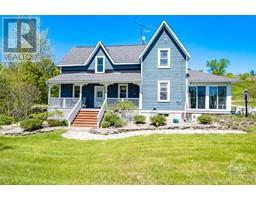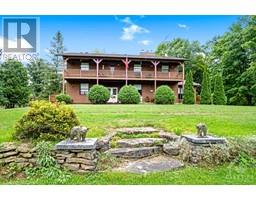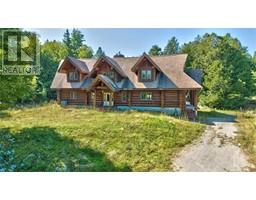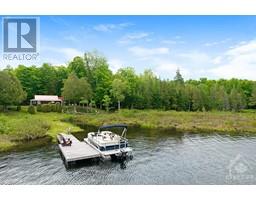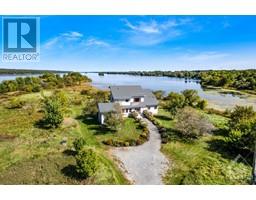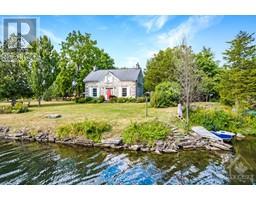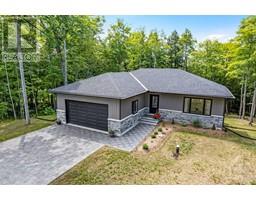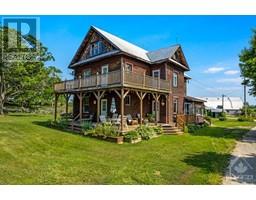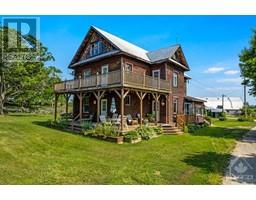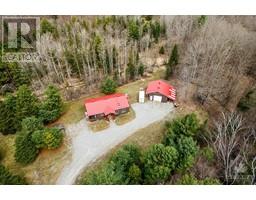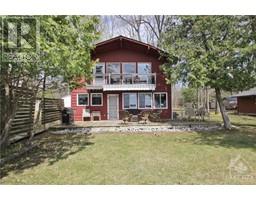442 HALL SHORE DRIVE Dalhousie Lake, Mcdonalds Corners, Ontario, CA
Address: 442 HALL SHORE DRIVE, Mcdonalds Corners, Ontario
Summary Report Property
- MKT ID1390409
- Building TypeHouse
- Property TypeSingle Family
- StatusBuy
- Added7 days ago
- Bedrooms6
- Bathrooms3
- Area0 sq. ft.
- DirectionNo Data
- Added On09 May 2024
Property Overview
One acre on Dalhousie Lake with spectacular sunsets and - two bungalows. Ideal setting for your extended family or summer retreat. Also great investment, live in one home and rent the other. The main 2+2 bedroom, 2 bath home has deck with octagon gazebo overlooking lake. Inside, new flooring and pot lights. Great Room cathedral ceiling and wall of windows facing west for the sunsets. Formal dining room. Kitchen lovely quartz counters and large dinette. Main floor two bedrms plus 4-pc bath with quartz vanity, porcelain floor and laundry station. Also, 3-pc bathrm. Lower level two bedrooms and family room with windows facing lake. Detached double garage has loft. Generac 2018 included. Second home features livingroom with laminate floor and big window for lake views. Eat-in kitchen has door to wrap-about deck. Two bedrooms and 4-pc bath. Lower level rec room, den and yard door. Dock. Sandy beach. Great swimming & fishing. Hi-speed. Private road fee approx $190/yr. 20 mins Lanark Village. (id:51532)
Tags
| Property Summary |
|---|
| Building |
|---|
| Land |
|---|
| Level | Rooms | Dimensions |
|---|---|---|
| Lower level | Family room | 22'3" x 15'10" |
| Recreation room | 25'2" x 13'0" | |
| Bedroom | 12'8" x 8'7" | |
| Bedroom | 9'9" x 8'6" | |
| Utility room | 26'2" x 16'10" | |
| Recreation room | 26'8" x 12'0" | |
| Den | 10'0" x 10'10" | |
| Storage | 9'9" x 8'6" | |
| Main level | Foyer | 9'2" x 5'1" |
| Great room | 24'0" x 18'0" | |
| Dining room | 17'8" x 13'8" | |
| Kitchen | 13'1" x 10'6" | |
| Eating area | 14'4" x 13'1" | |
| Primary Bedroom | 13'3" x 10'7" | |
| 4pc Bathroom | 9'2" x 8'9" | |
| Bedroom | 11'10" x 8'10" | |
| 3pc Bathroom | 8'10" x 8'6" | |
| Living room | 15'7" x 11'7" | |
| Kitchen | 11'8" x 11'3" | |
| Primary Bedroom | 11'3" x 11'2" | |
| Bedroom | 11'3" x 6'3" | |
| 4pc Bathroom | 7'6" x 4'11" |
| Features | |||||
|---|---|---|---|---|---|
| Automatic Garage Door Opener | Attached Garage | Detached Garage | |||
| Refrigerator | Dishwasher | Dryer | |||
| Microwave | Stove | Washer | |||
| Blinds | Central air conditioning | Air exchanger | |||
































